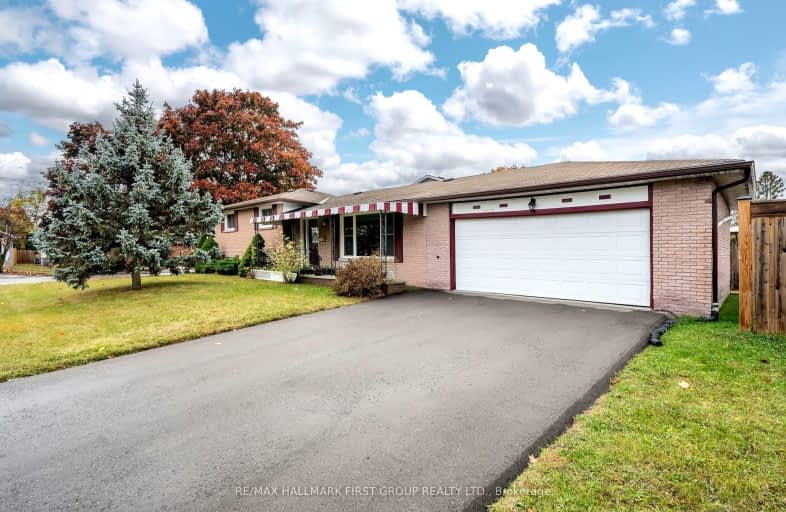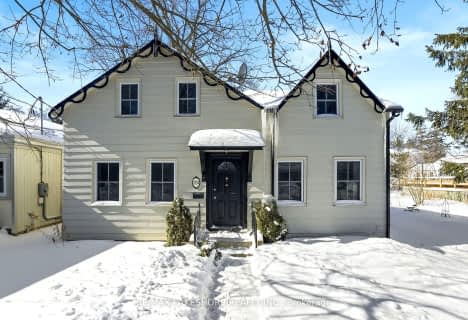Somewhat Walkable
- Some errands can be accomplished on foot.
54
/100
Bikeable
- Some errands can be accomplished on bike.
61
/100

St. Joseph Catholic Elementary School
Elementary: Catholic
2.93 km
St. Michael Catholic Elementary School
Elementary: Catholic
1.91 km
Burnham School
Elementary: Public
0.37 km
Notre Dame Catholic Elementary School
Elementary: Catholic
0.65 km
Terry Fox Public School
Elementary: Public
1.78 km
C R Gummow School
Elementary: Public
3.07 km
Peterborough Collegiate and Vocational School
Secondary: Public
40.02 km
Port Hope High School
Secondary: Public
9.44 km
Kenner Collegiate and Vocational Institute
Secondary: Public
36.86 km
Holy Cross Catholic Secondary School
Secondary: Catholic
37.68 km
St. Mary Catholic Secondary School
Secondary: Catholic
2.97 km
Cobourg Collegiate Institute
Secondary: Public
3.15 km
-
Rotary Park
Cobourg ON 1.01km -
Peace Park
Forth St (Queen St), Cobourg ON 1.24km -
Cobourg Dog Park
520 William St, Cobourg ON K9A 0K1 1.32km
-
Scotiabank
1111 Elgin St W, Cobourg ON K9A 5H7 1.03km -
CIBC
41111 Elgin St W, Cobourg ON K9A 5H7 1.28km -
Mortgage Diversity Team
203 Durham St, Cobourg ON K9A 3H7 1.59km








