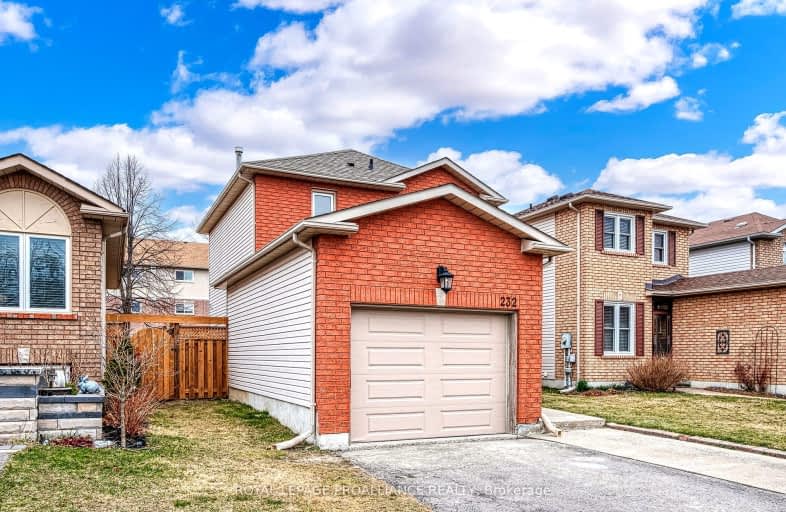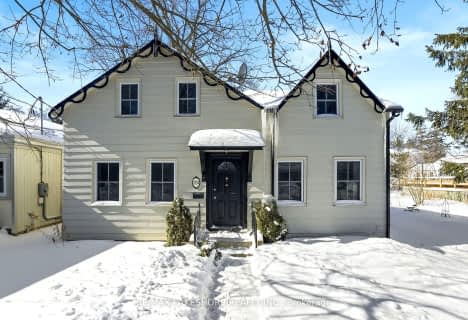Car-Dependent
- Most errands require a car.
37
/100
Bikeable
- Some errands can be accomplished on bike.
67
/100

St. Joseph Catholic Elementary School
Elementary: Catholic
1.60 km
St. Michael Catholic Elementary School
Elementary: Catholic
1.13 km
Burnham School
Elementary: Public
0.96 km
Notre Dame Catholic Elementary School
Elementary: Catholic
0.88 km
Terry Fox Public School
Elementary: Public
1.39 km
C R Gummow School
Elementary: Public
2.11 km
Peterborough Collegiate and Vocational School
Secondary: Public
39.42 km
Port Hope High School
Secondary: Public
10.49 km
Kenner Collegiate and Vocational Institute
Secondary: Public
36.30 km
Holy Cross Catholic Secondary School
Secondary: Catholic
37.19 km
St. Mary Catholic Secondary School
Secondary: Catholic
1.68 km
Cobourg Collegiate Institute
Secondary: Public
2.34 km
-
Cobourg Dog Park
520 William St, Cobourg ON K9A 0K1 0.11km -
Rotary Park
Cobourg ON 0.63km -
Cobourg Conservation Area
700 William St, Cobourg ON K9A 4X5 0.64km
-
CIBC
500 Division St, Cobourg ON K9A 3S4 1km -
President's Choice Financial ATM
500 Division St, Cobourg ON K9A 3S4 0.96km -
TD Canada Trust Branch and ATM
990 Division St, COBOURG ON K9A 5J5 1.14km














