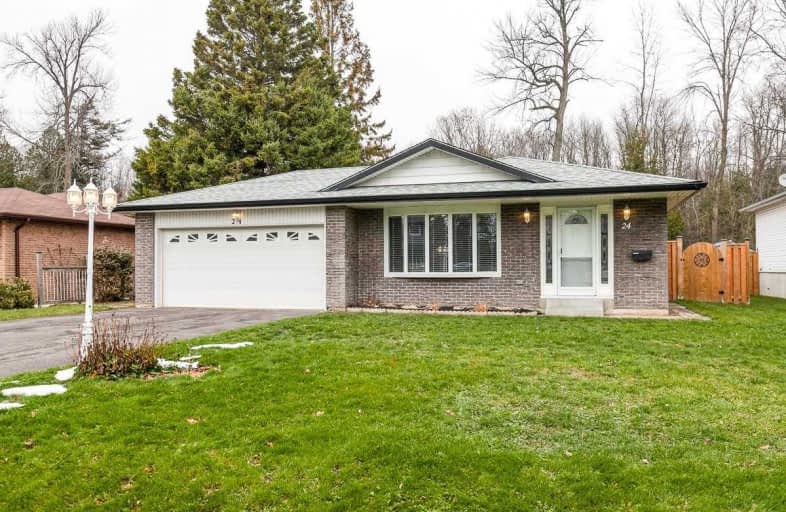
St. Joseph Catholic Elementary School
Elementary: Catholic
3.72 km
St. Michael Catholic Elementary School
Elementary: Catholic
2.65 km
Burnham School
Elementary: Public
1.16 km
Notre Dame Catholic Elementary School
Elementary: Catholic
1.34 km
Terry Fox Public School
Elementary: Public
2.29 km
C R Gummow School
Elementary: Public
3.80 km
Peterborough Collegiate and Vocational School
Secondary: Public
40.29 km
Port Hope High School
Secondary: Public
8.77 km
Kenner Collegiate and Vocational Institute
Secondary: Public
37.11 km
Holy Cross Catholic Secondary School
Secondary: Catholic
37.88 km
St. Mary Catholic Secondary School
Secondary: Catholic
3.73 km
Cobourg Collegiate Institute
Secondary: Public
3.83 km




