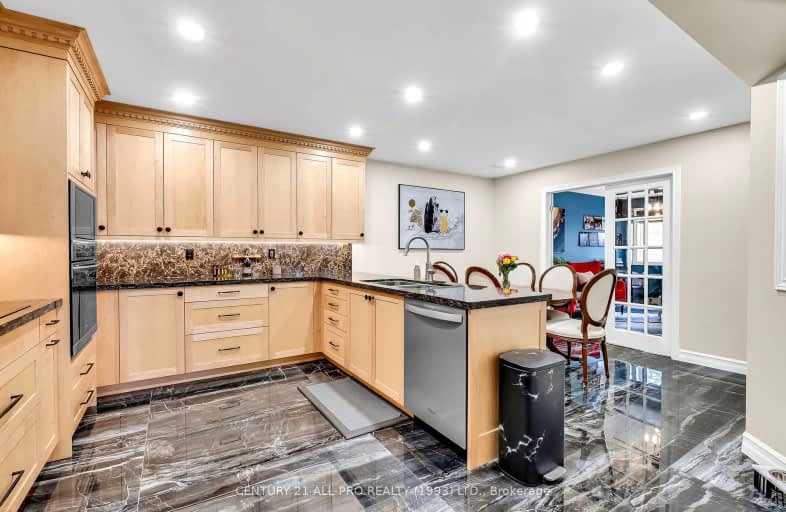Car-Dependent
- Most errands require a car.
Bikeable
- Some errands can be accomplished on bike.

St. Joseph Catholic Elementary School
Elementary: CatholicSt. Michael Catholic Elementary School
Elementary: CatholicBurnham School
Elementary: PublicNotre Dame Catholic Elementary School
Elementary: CatholicTerry Fox Public School
Elementary: PublicC R Gummow School
Elementary: PublicPeterborough Collegiate and Vocational School
Secondary: PublicPort Hope High School
Secondary: PublicKenner Collegiate and Vocational Institute
Secondary: PublicHoly Cross Catholic Secondary School
Secondary: CatholicSt. Mary Catholic Secondary School
Secondary: CatholicCobourg Collegiate Institute
Secondary: Public-
The Mill Restaurant and Pub
990 Ontario Street, Cobourg, ON K9A 3C7 0.2km -
Arthur's Pub
930 Burnham Street, Cobourg, ON K9A 2X9 0.69km -
Castle John's Pub
900 Division Street, Cobourg, ON K9A 5V2 0.98km
-
McDonald's
805 William Street, Cobourg, ON K9A 3A8 0.68km -
Tim Hortons
749 William St, Cobourg, ON K9A 3A7 0.7km -
Just Brew It!
1040 Division Street, Unit 4, Cobourg, ON K9A 5Y5 1.15km
-
Durham Ultimate Fitness Club
164 Baseline Road E, Bowmanville, ON L1C 3L4 39.57km -
F45 Training Oshawa Central
500 King St W, Oshawa, ON L1J 2K9 56.62km
-
Pharmasave
60 Ontario Street, Port Hope, ON L1A 2T8 9.05km -
Millbrook Pharmacy
8 King E, Millbrook, ON L0A 1G0 28.87km -
Shoppers Drugmart
1 King Avenue E, Newcastle, ON L1B 1H3 32.98km
-
Yorkie's Bar-B-Que Chicken & Ribs
420 Legin Street W, Cobourg, ON K9A 5T6 0.2km -
McDonald's
805 William Street, Cobourg, ON K9A 3A8 0.68km -
Wendy's
801 William St, Cobourg, ON K9A 3A8 0.7km
-
Northumberland Mall
1111 Elgin Street W, Cobourg, ON K9A 5H7 1.32km -
Walmart
Cobourg, ON 1.2km -
Canadian Tire
1125 Elgin Street W, Cobourg, ON K9A 5T9 1.65km
-
TNS Health Food Organic Supermarket
955 Elgin Street West, Unit 1a, Cobourg, ON K9A 5J3 1.01km -
Davis' Your Independent Grocer
20 Jocelyn Road, Port Hope, ON L1A 3V5 11.09km -
Palmieri's No Frills
80 King Avenue E, Newcastle, ON L1B 1H6 33.14km
-
Liquor Control Board of Ontario
879 Lansdowne Street W, Peterborough, ON K9J 1Z5 36.58km -
The Beer Store
570 Lansdowne Street W, Peterborough, ON K9J 1Y9 36.64km -
The Beer Store
200 Ritson Road N, Oshawa, ON L1H 5J8 54.57km
-
MTW Heating and Cooling
Cobourg, ON K9A 5G9 0.81km -
Petro-Canada
490 White Street, Cobourg, ON K9A 5N4 0.92km -
Country Hearth & Chimney
7650 County Road 2, RR4, Cobourg, ON K9A 4J7 1.75km
-
Port Hope Drive In
2141 Theatre Road, Cobourg, ON K9A 4J7 4.02km -
Galaxy Cinemas
320 Water Street, Peterborough, ON K9H 7N9 38.24km -
Centre Theatre
120 Dundas Street W, Trenton, ON K8V 3P3 50.44km
-
Peterborough Public Library
345 Aylmer Street N, Peterborough, ON K9H 3V7 38.38km -
Clarington Public Library
2950 Courtice Road, Courtice, ON L1E 2H8 48.13km -
Oshawa Public Library, McLaughlin Branch
65 Bagot Street, Oshawa, ON L1H 1N2 55.23km
-
Northumberland Hills Hospital
1000 Depalma Drive, Cobourg, ON K9A 5W6 1.23km -
Peterborough Regional Health Centre
1 Hospital Drive, Peterborough, ON K9J 7C6 38.56km -
Lakeridge Health
47 Liberty Street S, Bowmanville, ON L1C 2N4 40.29km
-
Rotary Park
Cobourg ON 0.46km -
Port Hope Skate Park
Port Hope ON 8.09km -
Ganny
5 Ontario St, Port Hope ON L1A 1N2 9.1km
-
CIBC Cash Dispenser
490 White St, Cobourg ON K9A 5N4 0.97km -
TD Bank Financial Group
1011 Division St, Cobourg ON K9A 4J9 1.02km -
TD Canada Trust ATM
990 Division St, Cobourg ON K9A 5J5 1.05km
For Sale
More about this building
View 245 Elgin Street West, Cobourg











