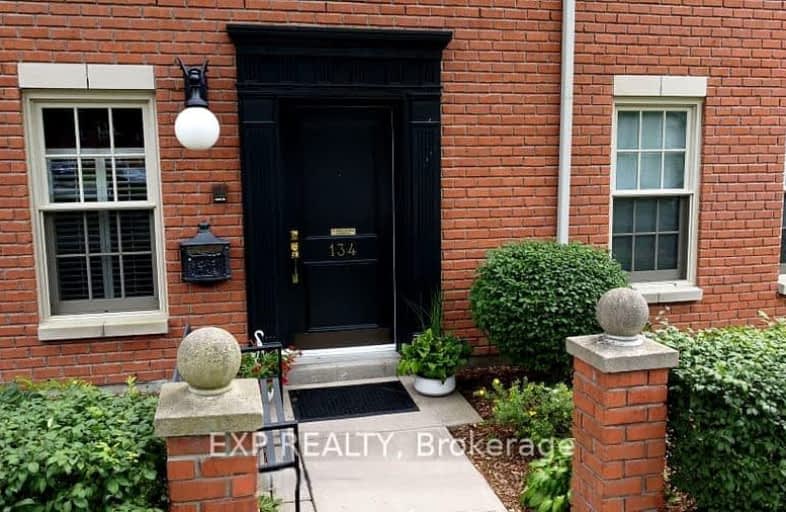Very Walkable
- Most errands can be accomplished on foot.
Bikeable
- Some errands can be accomplished on bike.

Merwin Greer School
Elementary: PublicSt. Joseph Catholic Elementary School
Elementary: CatholicSt. Michael Catholic Elementary School
Elementary: CatholicBurnham School
Elementary: PublicNotre Dame Catholic Elementary School
Elementary: CatholicC R Gummow School
Elementary: PublicPeterborough Collegiate and Vocational School
Secondary: PublicPort Hope High School
Secondary: PublicKenner Collegiate and Vocational Institute
Secondary: PublicHoly Cross Catholic Secondary School
Secondary: CatholicSt. Mary Catholic Secondary School
Secondary: CatholicCobourg Collegiate Institute
Secondary: Public-
Peace Park
Forth St (Queen St), Cobourg ON 0.7km -
Donegan Park
D'Arcy St, Cobourg ON 1.27km -
Cobourg Dog Park
520 William St, Cobourg ON K9A 0K1 1.77km
-
HSBC ATM
57 Albert St, Cobourg ON K9A 2P8 0.25km -
Mortgage Diversity Team
203 Durham St, Cobourg ON K9A 3H7 0.3km -
Scotiabank
68 King St W, Cobourg ON K9A 2M3 0.33km












