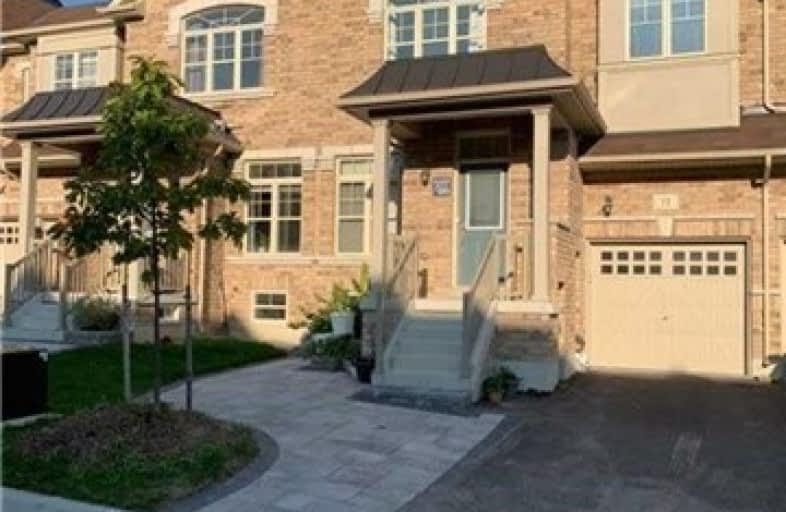Sold on Dec 27, 2019
Note: Property is not currently for sale or for rent.

-
Type: Att/Row/Twnhouse
-
Style: 2-Storey
-
Size: 2000 sqft
-
Lot Size: 24.61 x 90.22 Feet
-
Age: 0-5 years
-
Taxes: $4,806 per year
-
Days on Site: 12 Days
-
Added: Dec 28, 2019 (1 week on market)
-
Updated:
-
Last Checked: 3 months ago
-
MLS®#: N4654039
-
Listed By: Goldenway real estate ltd., brokerage
Must See Nice 3 Year Freehold Townhouse In Upper Unionville. 4 Bedroom With Two Ensuites. No Sidewalk. 9Ft Ceiling On Main Floor. Direct Access To Garage, Walking Distance To Shops & Bus. Top Ranking Pierre Elliot Trudeau & Beckett Farm P.S.
Extras
S/S Appliances (Fridge, Stove Dishwasher, Range Hood). Washer & Dryer, Central Air Conditioner, Nice Light Fixtures & Modern Window Coverings, Garage Door Opener & Remotes
Property Details
Facts for 11 London Plane Drive, Markham
Status
Days on Market: 12
Last Status: Sold
Sold Date: Dec 27, 2019
Closed Date: Jan 30, 2020
Expiry Date: Mar 15, 2020
Sold Price: $978,000
Unavailable Date: Dec 27, 2019
Input Date: Dec 16, 2019
Prior LSC: Listing with no contract changes
Property
Status: Sale
Property Type: Att/Row/Twnhouse
Style: 2-Storey
Size (sq ft): 2000
Age: 0-5
Area: Markham
Community: Berczy
Availability Date: Immed
Inside
Bedrooms: 4
Bathrooms: 4
Kitchens: 1
Rooms: 9
Den/Family Room: No
Air Conditioning: Central Air
Fireplace: Yes
Washrooms: 4
Building
Basement: Full
Heat Type: Forced Air
Heat Source: Gas
Exterior: Brick
Water Supply: Municipal
Special Designation: Unknown
Parking
Driveway: Private
Garage Spaces: 1
Garage Type: Built-In
Covered Parking Spaces: 1
Total Parking Spaces: 2
Fees
Tax Year: 2019
Tax Legal Description: Pl 65M4429 Pt Blk 32 Rp 65R36109 Pt3
Taxes: $4,806
Highlights
Feature: Golf
Feature: Park
Feature: School
Land
Cross Street: 16th Ave/ Kennedy
Municipality District: Markham
Fronting On: West
Pool: None
Sewer: Sewers
Lot Depth: 90.22 Feet
Lot Frontage: 24.61 Feet
Rooms
Room details for 11 London Plane Drive, Markham
| Type | Dimensions | Description |
|---|---|---|
| Dining Main | 13.30 x 19.00 | Ceramic Floor, Open Concept, Stainless Steel Appl |
| Living Main | 13.30 x 19.00 | Hardwood Floor, Large Window, Fireplace |
| Family Main | 10.80 x 17.40 | Hardwood Floor, Large Window, Open Concept |
| Kitchen Main | 10.10 x 10.60 | Ceramic Floor, Open Concept, Backsplash |
| Breakfast Main | 10.10 x 11.00 | Ceramic Floor, Open Concept, W/O To Yard |
| Master 2nd | 11.20 x 18.00 | Hardwood Floor, 4 Pc Ensuite, W/I Closet |
| 2nd Br 2nd | 9.90 x 13.10 | Hardwood Floor, 3 Pc Ensuite, Closet |
| 3rd Br 2nd | 10.10 x 11.00 | Hardwood Floor, Closet, Large Window |
| 4th Br 2nd | 10.00 x 13.00 | Hardwood Floor, Closet, Large Window |
| XXXXXXXX | XXX XX, XXXX |
XXXX XXX XXXX |
$XXX,XXX |
| XXX XX, XXXX |
XXXXXX XXX XXXX |
$XXX,XXX | |
| XXXXXXXX | XXX XX, XXXX |
XXXXXX XXX XXXX |
$X,XXX |
| XXX XX, XXXX |
XXXXXX XXX XXXX |
$X,XXX |
| XXXXXXXX XXXX | XXX XX, XXXX | $978,000 XXX XXXX |
| XXXXXXXX XXXXXX | XXX XX, XXXX | $938,000 XXX XXXX |
| XXXXXXXX XXXXXX | XXX XX, XXXX | $2,300 XXX XXXX |
| XXXXXXXX XXXXXX | XXX XX, XXXX | $2,400 XXX XXXX |

St Matthew Catholic Elementary School
Elementary: CatholicUnionville Public School
Elementary: PublicAll Saints Catholic Elementary School
Elementary: CatholicParkview Public School
Elementary: PublicBeckett Farm Public School
Elementary: PublicWilliam Berczy Public School
Elementary: PublicMilliken Mills High School
Secondary: PublicMarkville Secondary School
Secondary: PublicBill Crothers Secondary School
Secondary: PublicUnionville High School
Secondary: PublicBur Oak Secondary School
Secondary: PublicPierre Elliott Trudeau High School
Secondary: Public

