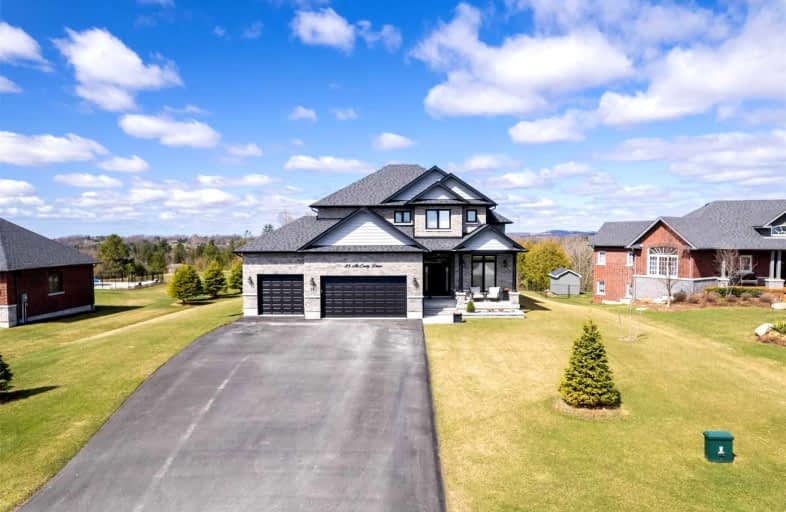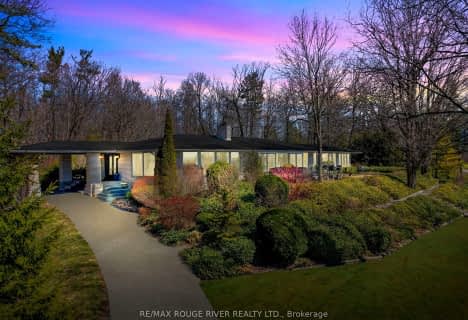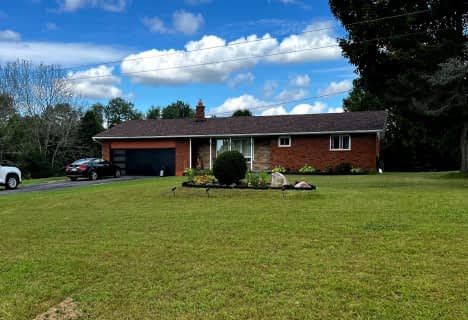
Merwin Greer School
Elementary: PublicSt. Joseph Catholic Elementary School
Elementary: CatholicBaltimore Public School
Elementary: PublicSt. Michael Catholic Elementary School
Elementary: CatholicTerry Fox Public School
Elementary: PublicC R Gummow School
Elementary: PublicPeterborough Collegiate and Vocational School
Secondary: PublicPort Hope High School
Secondary: PublicKenner Collegiate and Vocational Institute
Secondary: PublicHoly Cross Catholic Secondary School
Secondary: CatholicSt. Mary Catholic Secondary School
Secondary: CatholicCobourg Collegiate Institute
Secondary: Public- 2 bath
- 4 bed
- 2500 sqft
2247 Van Luven Road, Hamilton Township, Ontario • K0K 1C0 • Baltimore
- 1 bath
- 3 bed
22-128 County Road, Alnwick/Haldimand, Ontario • K0K 1C0 • Rural Alnwick/Haldimand
- 5 bath
- 5 bed
- 3500 sqft
55 Skye Valley Drive, Hamilton Township, Ontario • K9A 0Y9 • Rural Hamilton










