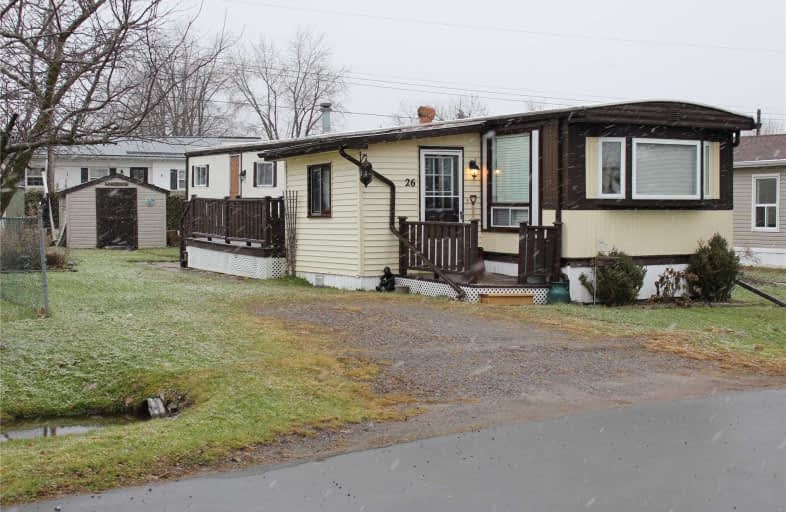Note: Property is not currently for sale or for rent.

-
Type: Mobile/Trailer
-
Style: Bungalow
-
Lot Size: 0 x 0 Feet
-
Age: No Data
-
Taxes: $445 per year
-
Days on Site: 10 Days
-
Added: Dec 04, 2018 (1 week on market)
-
Updated:
-
Last Checked: 3 months ago
-
MLS®#: X4316368
-
Listed By: Exit realty lakeshore, brokerage
Immaculate And Well Maintained. 2 Bedroom, 1 Bathroom With Ensuite Laundry. Open Concept Kitchen And Living Areas. Lot Rental Including Water Is $414 Plus $37.08 Taxes And Water = $451.08. All Buyers To Be Approved By Parkbridge Lifestyle Communities Inc. Shows Well. Move In Condition.
Extras
Newer Floors - Laminate And Vinyl. Model # 3Fds, Size 68 X 12, Serial #1694. Large Deck. 2 Garden Sheds.
Property Details
Facts for 26 Basher Drive, Cobourg
Status
Days on Market: 10
Last Status: Sold
Sold Date: Dec 14, 2018
Closed Date: Jan 23, 2019
Expiry Date: Mar 05, 2019
Sold Price: $109,900
Unavailable Date: Dec 14, 2018
Input Date: Dec 04, 2018
Property
Status: Sale
Property Type: Mobile/Trailer
Style: Bungalow
Area: Cobourg
Community: Cobourg
Availability Date: Tba
Inside
Bedrooms: 2
Bathrooms: 1
Kitchens: 1
Rooms: 5
Den/Family Room: No
Air Conditioning: None
Fireplace: No
Laundry Level: Main
Washrooms: 1
Utilities
Electricity: Yes
Gas: Yes
Cable: Available
Building
Basement: None
Heat Type: Forced Air
Heat Source: Gas
Exterior: Metal/Side
Water Supply Type: Comm Well
Water Supply: None
Special Designation: Unknown
Other Structures: Garden Shed
Parking
Driveway: Private
Garage Type: None
Covered Parking Spaces: 2
Fees
Tax Year: 2018
Tax Legal Description: Part Lot 30, Concession 2
Taxes: $445
Highlights
Feature: Cul De Sac
Land
Cross Street: Telephone Rd
Municipality District: Cobourg
Fronting On: West
Pool: None
Sewer: Septic
Lot Irregularities: Lot Measurements To F
Rooms
Room details for 26 Basher Drive, Cobourg
| Type | Dimensions | Description |
|---|---|---|
| Mudroom Main | 2.35 x 2.90 | Vinyl Floor, B/I Closet |
| Kitchen Main | 2.99 x 3.69 | Vinyl Floor, Eat-In Kitchen, Combined W/Living |
| Living Main | 2.99 x 4.60 | Vinyl Floor, Combined W/Kitchen, W/O To Deck |
| Master Main | 3.60 x 3.14 | Broadloom |
| 2nd Br Main | 2.62 x 4.08 | Broadloom |
| XXXXXXXX | XXX XX, XXXX |
XXXX XXX XXXX |
$XXX,XXX |
| XXX XX, XXXX |
XXXXXX XXX XXXX |
$XXX,XXX |
| XXXXXXXX XXXX | XXX XX, XXXX | $109,900 XXX XXXX |
| XXXXXXXX XXXXXX | XXX XX, XXXX | $109,900 XXX XXXX |

Dale Road Senior School
Elementary: PublicCamborne Public School
Elementary: PublicBurnham School
Elementary: PublicNotre Dame Catholic Elementary School
Elementary: CatholicBeatrice Strong Public School
Elementary: PublicTerry Fox Public School
Elementary: PublicÉSC Monseigneur-Jamot
Secondary: CatholicPort Hope High School
Secondary: PublicKenner Collegiate and Vocational Institute
Secondary: PublicHoly Cross Catholic Secondary School
Secondary: CatholicSt. Mary Catholic Secondary School
Secondary: CatholicCobourg Collegiate Institute
Secondary: Public

