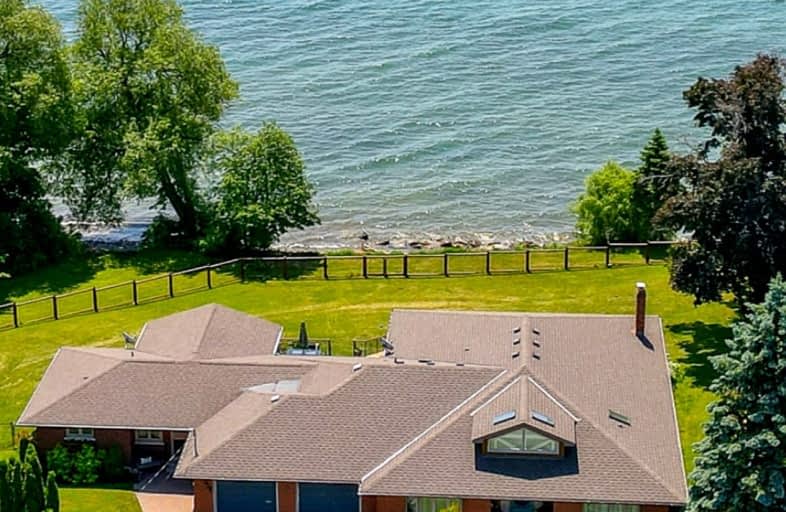Sold on Nov 04, 2023
Note: Property is not currently for sale or for rent.

-
Type: Detached
-
Style: Bungalow
-
Size: 3000 sqft
-
Lot Size: 97.53 x 174 Feet
-
Age: 31-50 years
-
Taxes: $13,506 per year
-
Days on Site: 114 Days
-
Added: Jul 13, 2023 (3 months on market)
-
Updated:
-
Last Checked: 2 months ago
-
MLS®#: X6661812
-
Listed By: Re/max rouge river realty ltd.
Lakefront living at its finest. Enter into a large light filled foyer w direct views of the lake, on a quiet court in the west end of Cobourg & features 4+ 1 BD/ 4 BR with multiple walkouts/patios. A rare large waterfront double lot. A well-built addition which can function as a self-contained suite OR more space for office, fitness, teenage kids/extended family, or entertainment with a second kitchen. A spacious addition with multiple potentials. With over 3200 sq ft on the main level & an open concept kitchen/family room featuring wall to wall windows allowing unobstructed views of the water & a stone fireplace. Sit and relax on your deck & watch the sunrise & sunset. Waterfront features an easy level entry beach where one can enjoy swimming, boating, sailing, or simply listening to the waves roll in. Walk the trails & boardwalk as you wind your way to the historic downtown of Cobourg. Enjoy a first class Farmer's Market, great shopping & all lifestyle amenities close by.
Extras
Lower: BEDROOM 4.94X4.64; BEDROOM 3.45X4.33;FAMILY ROOM 8.04X5.00;LAUNDRY 4.37X3.29;STORAGE4.37X2.80;HOBBY 3.88X3.75;HOBBY4.95X3.99; 4 PIECE BATHROOM. In-law built 2015/is heated/cooled by Heat Pump; shingles 2017 windows(most) 2015/2022
Property Details
Facts for 27 Tremaine Terrace, Cobourg
Status
Days on Market: 114
Last Status: Sold
Sold Date: Nov 04, 2023
Closed Date: Dec 20, 2023
Expiry Date: Nov 30, 2023
Sold Price: $2,280,000
Unavailable Date: Nov 06, 2023
Input Date: Jul 13, 2023
Property
Status: Sale
Property Type: Detached
Style: Bungalow
Size (sq ft): 3000
Age: 31-50
Area: Cobourg
Community: Cobourg
Availability Date: Flexible
Assessment Amount: $903,000
Assessment Year: 2023
Inside
Bedrooms: 5
Bedrooms Plus: 2
Bathrooms: 5
Kitchens: 2
Rooms: 13
Den/Family Room: Yes
Air Conditioning: Central Air
Fireplace: Yes
Laundry Level: Lower
Washrooms: 5
Utilities
Electricity: Yes
Gas: Yes
Cable: Available
Telephone: Available
Building
Basement: Finished
Heat Type: Forced Air
Heat Source: Gas
Exterior: Brick
Elevator: N
Water Supply: Municipal
Special Designation: Unknown
Retirement: N
Parking
Driveway: Pvt Double
Garage Spaces: 2
Garage Type: Attached
Covered Parking Spaces: 4
Total Parking Spaces: 6
Fees
Tax Year: 2023
Tax Legal Description: LT 8-9MPL 447 COBOURG TOWN OF COBOURG
Taxes: $13,506
Highlights
Feature: Beach
Feature: Cul De Sac
Feature: Fenced Yard
Feature: Level
Feature: Ravine
Feature: Waterfront
Land
Cross Street: Tremaine St
Municipality District: Cobourg
Fronting On: South
Parcel Number: 510910110
Parcel of Tied Land: N
Pool: None
Sewer: Sewers
Lot Depth: 174 Feet
Lot Frontage: 97.53 Feet
Acres: .50-1.99
Zoning: 313
Waterfront: Direct
Water Body Name: Ontario
Water Body Type: Lake
Access To Property: Yr Rnd Municpal Rd
Easements Restrictions: Environ Protectd
Water Features: Beachfront
Shoreline: Clean
Shoreline: Natural
Shoreline Exposure: S
Additional Media
- Virtual Tour: https://listings.insideoutmedia.ca/sites/ymqjppr/unbranded
Rooms
Room details for 27 Tremaine Terrace, Cobourg
| Type | Dimensions | Description |
|---|---|---|
| Foyer Main | 4.94 x 3.96 | 2 Pc Bath |
| Living Main | 4.45 x 7.30 | |
| Dining Main | 2.69 x 4.52 | |
| Kitchen Main | 3.06 x 4.52 | |
| Kitchen Main | 3.35 x 4.17 | |
| Family Main | 6.38 x 4.72 | |
| Br Main | 3.91 x 3.64 | |
| 2nd Br Main | 3.83 x 4.15 | |
| 3rd Br Main | 3.27 x 4.15 | |
| 4th Br Main | 3.76 x 4.94 | |
| Prim Bdrm Main | 4.19 x 7.10 | W/I Closet |
| Bathroom Main | - | 4 Pc Ensuite |
| XXXXXXXX | XXX XX, XXXX |
XXXXXX XXX XXXX |
$X,XXX,XXX |
| XXXXXXXX | XXX XX, XXXX |
XXXXXXXX XXX XXXX |
|
| XXX XX, XXXX |
XXXXXX XXX XXXX |
$XXX,XXX | |
| XXXXXXXX | XXX XX, XXXX |
XXXXXXX XXX XXXX |
|
| XXX XX, XXXX |
XXXXXX XXX XXXX |
$XXX,XXX | |
| XXXXXXXX | XXX XX, XXXX |
XXXXXXXX XXX XXXX |
|
| XXX XX, XXXX |
XXXXXX XXX XXXX |
$XXX,XXX |
| XXXXXXXX XXXXXX | XXX XX, XXXX | $2,300,000 XXX XXXX |
| XXXXXXXX XXXXXXXX | XXX XX, XXXX | XXX XXXX |
| XXXXXXXX XXXXXX | XXX XX, XXXX | $389,000 XXX XXXX |
| XXXXXXXX XXXXXXX | XXX XX, XXXX | XXX XXXX |
| XXXXXXXX XXXXXX | XXX XX, XXXX | $399,900 XXX XXXX |
| XXXXXXXX XXXXXXXX | XXX XX, XXXX | XXX XXXX |
| XXXXXXXX XXXXXX | XXX XX, XXXX | $439,000 XXX XXXX |
Car-Dependent
- Most errands require a car.
Bikeable
- Some errands can be accomplished on bike.

St. Joseph Catholic Elementary School
Elementary: CatholicSt. Michael Catholic Elementary School
Elementary: CatholicBurnham School
Elementary: PublicNotre Dame Catholic Elementary School
Elementary: CatholicTerry Fox Public School
Elementary: PublicC R Gummow School
Elementary: PublicPeterborough Collegiate and Vocational School
Secondary: PublicPort Hope High School
Secondary: PublicKenner Collegiate and Vocational Institute
Secondary: PublicHoly Cross Catholic Secondary School
Secondary: CatholicSt. Mary Catholic Secondary School
Secondary: CatholicCobourg Collegiate Institute
Secondary: Public- 2 bath
- 5 bed



