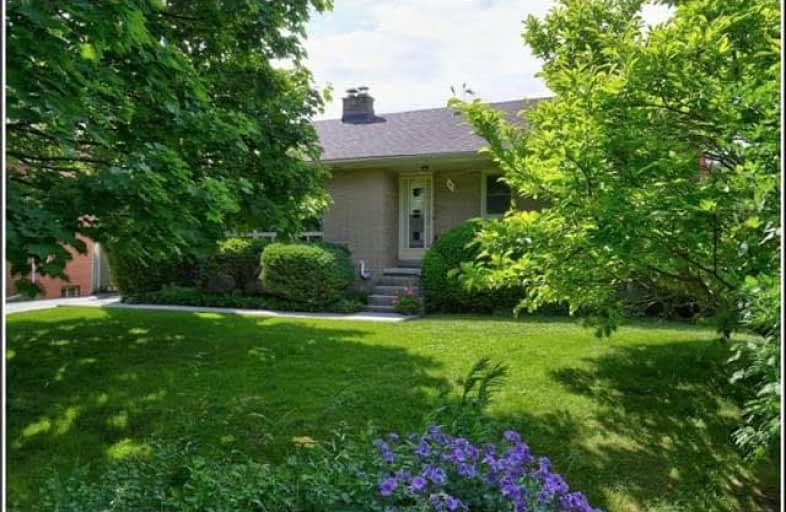Sold on Jul 03, 2018
Note: Property is not currently for sale or for rent.

-
Type: Detached
-
Style: Bungalow
-
Size: 1100 sqft
-
Lot Size: 66.99 x 161.56 Feet
-
Age: 51-99 years
-
Taxes: $2,771 per year
-
Days on Site: 8 Days
-
Added: Sep 07, 2019 (1 week on market)
-
Updated:
-
Last Checked: 3 months ago
-
MLS®#: X4174001
-
Listed By: Royal lepage proalliance realty, brokerage
Location! Location! This Brick Bungalow Is On A Quiet Cul-De-Sac Just A Block From Lake Ontario. Featuring Hardwood Floors, Main Floor Family Room With Walkout To Beautiful Backyard. The Finished Basement Includes A Rec Room, Office/4th Bedroom And A 3 Piece Bath.
Extras
Legal Cont'd...Pt Lt 20 Pl 140 Cobourg As In Cb150327; Cobourg
Property Details
Facts for 28 Coronation Crescent, Cobourg
Status
Days on Market: 8
Last Status: Sold
Sold Date: Jul 03, 2018
Closed Date: Aug 15, 2018
Expiry Date: Aug 31, 2018
Sold Price: $420,500
Unavailable Date: Jul 03, 2018
Input Date: Jun 26, 2018
Prior LSC: Listing with no contract changes
Property
Status: Sale
Property Type: Detached
Style: Bungalow
Size (sq ft): 1100
Age: 51-99
Area: Cobourg
Community: Cobourg
Availability Date: Flexible
Inside
Bedrooms: 3
Bedrooms Plus: 1
Bathrooms: 2
Kitchens: 1
Rooms: 7
Den/Family Room: Yes
Air Conditioning: None
Fireplace: No
Laundry Level: Lower
Central Vacuum: Y
Washrooms: 2
Building
Basement: Full
Basement 2: Part Fin
Heat Type: Forced Air
Heat Source: Gas
Exterior: Brick
Exterior: Wood
Water Supply: Municipal
Special Designation: Unknown
Other Structures: Garden Shed
Parking
Driveway: Private
Garage Type: Carport
Covered Parking Spaces: 4
Total Parking Spaces: 4
Fees
Tax Year: 2018
Tax Legal Description: Lt 21 Pl 140 Cobourg; ...Cont'd In Remarks
Taxes: $2,771
Highlights
Feature: Beach
Feature: Cul De Sac
Feature: Level
Feature: Wooded/Treed
Land
Cross Street: Abbott Blvd
Municipality District: Cobourg
Fronting On: South
Parcel Number: 511010209
Pool: None
Sewer: Sewers
Lot Depth: 161.56 Feet
Lot Frontage: 66.99 Feet
Acres: < .50
Zoning: Residential
Rooms
Room details for 28 Coronation Crescent, Cobourg
| Type | Dimensions | Description |
|---|---|---|
| Living Main | 3.51 x 5.87 | Hardwood Floor |
| Kitchen Main | 3.63 x 4.88 | |
| Family Main | 5.44 x 4.57 | Hardwood Floor, Skylight, W/O To Deck |
| Bathroom Main | - | 4 Pc Bath |
| Master Main | 3.05 x 3.78 | |
| 2nd Br Main | 3.05 x 2.67 | |
| 3rd Br Main | 3.30 x 2.62 | |
| Utility Bsmt | 3.96 x 5.79 | |
| Rec Bsmt | 3.45 x 6.25 | B/I Shelves |
| 4th Br Bsmt | 3.05 x 2.62 | |
| Bathroom Bsmt | - | 3 Pc Bath, Combined W/Laundry |
| XXXXXXXX | XXX XX, XXXX |
XXXX XXX XXXX |
$XXX,XXX |
| XXX XX, XXXX |
XXXXXX XXX XXXX |
$XXX,XXX |
| XXXXXXXX XXXX | XXX XX, XXXX | $420,500 XXX XXXX |
| XXXXXXXX XXXXXX | XXX XX, XXXX | $399,900 XXX XXXX |

Merwin Greer School
Elementary: PublicSt. Joseph Catholic Elementary School
Elementary: CatholicSt. Michael Catholic Elementary School
Elementary: CatholicBurnham School
Elementary: PublicNotre Dame Catholic Elementary School
Elementary: CatholicC R Gummow School
Elementary: PublicPeterborough Collegiate and Vocational School
Secondary: PublicPort Hope High School
Secondary: PublicKenner Collegiate and Vocational Institute
Secondary: PublicHoly Cross Catholic Secondary School
Secondary: CatholicSt. Mary Catholic Secondary School
Secondary: CatholicCobourg Collegiate Institute
Secondary: Public

