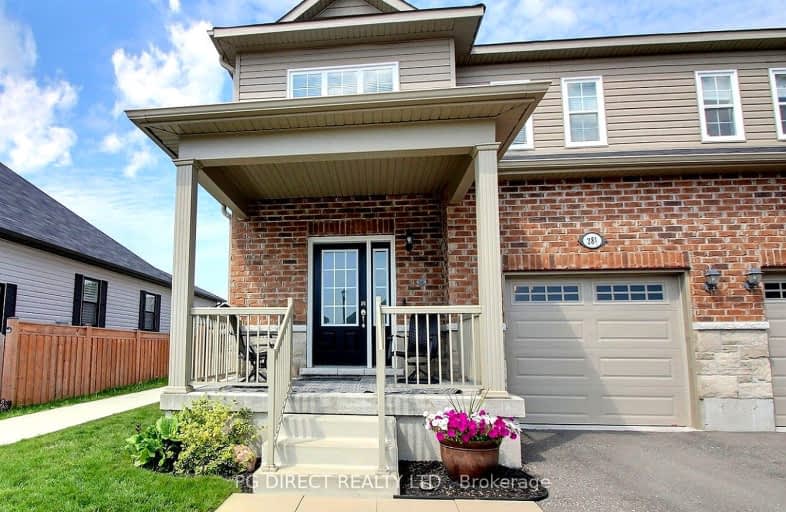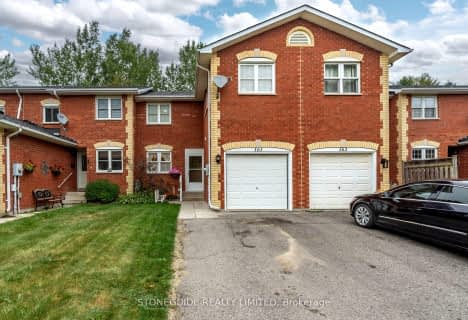Car-Dependent
- Almost all errands require a car.
20
/100
Bikeable
- Some errands can be accomplished on bike.
67
/100

Merwin Greer School
Elementary: Public
0.31 km
St. Joseph Catholic Elementary School
Elementary: Catholic
2.03 km
St. Michael Catholic Elementary School
Elementary: Catholic
1.89 km
Burnham School
Elementary: Public
3.53 km
Notre Dame Catholic Elementary School
Elementary: Catholic
3.62 km
C R Gummow School
Elementary: Public
0.74 km
Peterborough Collegiate and Vocational School
Secondary: Public
40.61 km
Port Hope High School
Secondary: Public
13.23 km
Kenner Collegiate and Vocational Institute
Secondary: Public
37.59 km
Holy Cross Catholic Secondary School
Secondary: Catholic
38.62 km
St. Mary Catholic Secondary School
Secondary: Catholic
2.70 km
Cobourg Collegiate Institute
Secondary: Public
0.81 km





