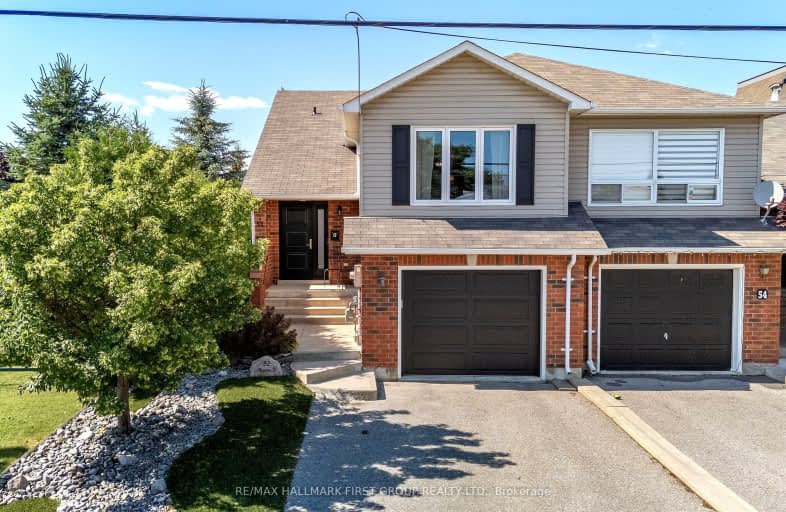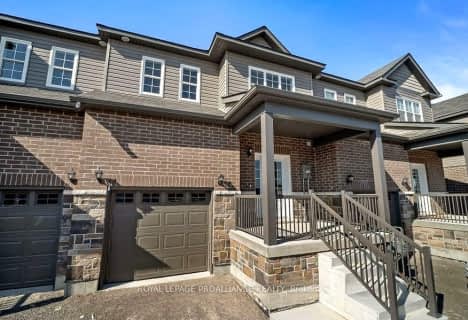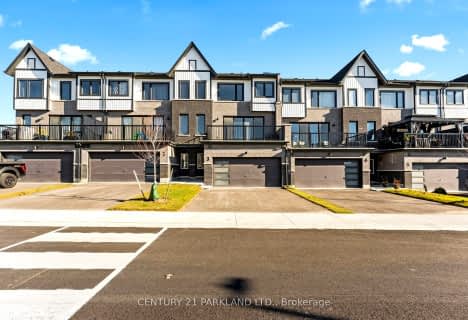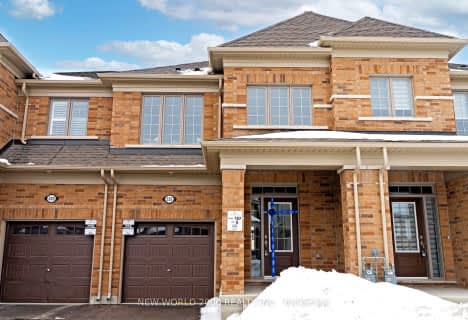Very Walkable
- Most errands can be accomplished on foot.
74
/100
Very Bikeable
- Most errands can be accomplished on bike.
80
/100

Merwin Greer School
Elementary: Public
1.91 km
St. Joseph Catholic Elementary School
Elementary: Catholic
1.30 km
St. Michael Catholic Elementary School
Elementary: Catholic
0.42 km
Burnham School
Elementary: Public
1.90 km
Notre Dame Catholic Elementary School
Elementary: Catholic
1.98 km
C R Gummow School
Elementary: Public
0.93 km
Peterborough Collegiate and Vocational School
Secondary: Public
40.04 km
Port Hope High School
Secondary: Public
11.59 km
Kenner Collegiate and Vocational Institute
Secondary: Public
36.95 km
Holy Cross Catholic Secondary School
Secondary: Catholic
37.90 km
St. Mary Catholic Secondary School
Secondary: Catholic
1.82 km
Cobourg Collegiate Institute
Secondary: Public
1.17 km
-
Cobourg Dog Park
520 William St, Cobourg ON K9A 0K1 1.28km -
Donegan Park
D'Arcy St, Cobourg ON 1.51km -
Peace Park
Forth St (Queen St), Cobourg ON 1.62km
-
President's Choice Financial ATM
500 Division St, Cobourg ON K9A 3S4 0.19km -
CIBC
500 Division St, Cobourg ON K9A 3S4 0.19km -
Kawartha Credit Union
2 King St W, Cobourg ON K9A 2L9 0.81km













