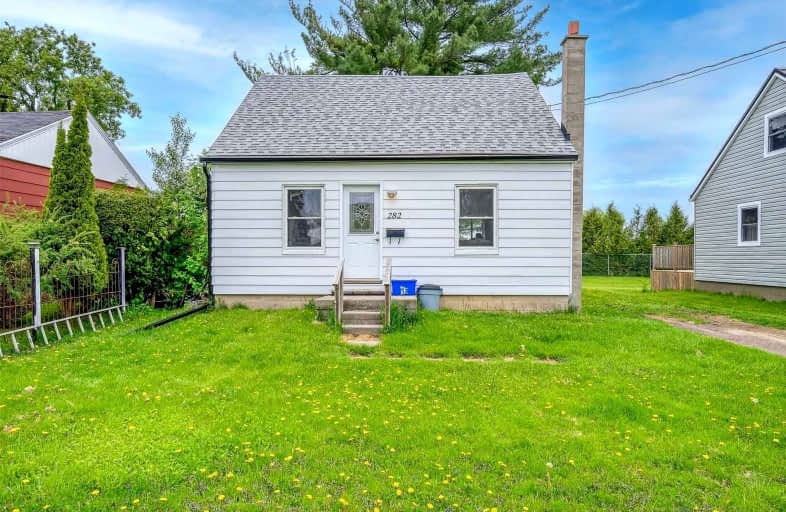Note: Property is not currently for sale or for rent.

-
Type: Detached
-
Style: 1 1/2 Storey
-
Lot Size: 50 x 100 Feet
-
Age: No Data
-
Taxes: $2,812 per year
-
Days on Site: 12 Days
-
Added: Jun 27, 2022 (1 week on market)
-
Updated:
-
Last Checked: 2 months ago
-
MLS®#: X5676851
-
Listed By: Re/max lakeshore realty inc., brokerage
Situated Just A Short Walk To The Ccc. There Is Lots Of Room For The Entire Family With 4 Bright And Cheerful Bedrooms. The Updated Kitchen Is Open To The Living Room And Has A Walkout To The Private Backyard. There Have Been Many Upgrades And Improvements Including Roof, Eavestroughs, Windows And Much More. This Charming Home Offers Great Value.
Extras
Fridge, Stove, Washer, Dryer, B/I Microwave, Hot Water Tank Is Rental
Property Details
Facts for 282 Kent Street, Cobourg
Status
Days on Market: 12
Last Status: Sold
Sold Date: Jul 09, 2022
Closed Date: Sep 01, 2022
Expiry Date: Aug 30, 2022
Sold Price: $486,000
Unavailable Date: Jul 09, 2022
Input Date: Jun 28, 2022
Prior LSC: Listing with no contract changes
Property
Status: Sale
Property Type: Detached
Style: 1 1/2 Storey
Area: Cobourg
Community: Cobourg
Availability Date: Tbd
Assessment Amount: $188,000
Assessment Year: 2022
Inside
Bedrooms: 4
Bathrooms: 1
Kitchens: 1
Rooms: 8
Den/Family Room: No
Air Conditioning: None
Fireplace: No
Laundry Level: Main
Washrooms: 1
Building
Basement: Full
Heat Type: Forced Air
Heat Source: Oil
Exterior: Other
Water Supply: Municipal
Special Designation: Unknown
Parking
Driveway: Private
Garage Type: None
Covered Parking Spaces: 3
Total Parking Spaces: 3
Fees
Tax Year: 2022
Tax Legal Description: Lt 6 Pl 130 Cobourg; S/T Nc320670 Cobourg
Taxes: $2,812
Highlights
Feature: Park
Land
Cross Street: Kent And D'arcy
Municipality District: Cobourg
Fronting On: North
Parcel Number: 511020054
Pool: None
Sewer: Sewers
Lot Depth: 100 Feet
Lot Frontage: 50 Feet
Additional Media
- Virtual Tour: https://youtu.be/df1BIwIn0ik
Rooms
Room details for 282 Kent Street, Cobourg
| Type | Dimensions | Description |
|---|---|---|
| Living Main | 4.69 x 3.50 | |
| Kitchen Main | 3.59 x 2.85 | |
| Bathroom Main | 1.98 x 1.61 | |
| Laundry Main | 1.62 x 1.61 | |
| Br Main | 4.69 x 2.36 | |
| Br Main | 3.59 x 2.43 | |
| Br 2nd | 4.45 x 3.14 | |
| Prim Bdrm 2nd | 4.45 x 3.91 |

| XXXXXXXX | XXX XX, XXXX |
XXXX XXX XXXX |
$XXX,XXX |
| XXX XX, XXXX |
XXXXXX XXX XXXX |
$XXX,XXX | |
| XXXXXXXX | XXX XX, XXXX |
XXXXXXX XXX XXXX |
|
| XXX XX, XXXX |
XXXXXX XXX XXXX |
$XXX,XXX | |
| XXXXXXXX | XXX XX, XXXX |
XXXX XXX XXXX |
$XX,XXX |
| XXX XX, XXXX |
XXXXXX XXX XXXX |
$XX,XXX |
| XXXXXXXX XXXX | XXX XX, XXXX | $486,000 XXX XXXX |
| XXXXXXXX XXXXXX | XXX XX, XXXX | $489,900 XXX XXXX |
| XXXXXXXX XXXXXXX | XXX XX, XXXX | XXX XXXX |
| XXXXXXXX XXXXXX | XXX XX, XXXX | $499,900 XXX XXXX |
| XXXXXXXX XXXX | XXX XX, XXXX | $75,000 XXX XXXX |
| XXXXXXXX XXXXXX | XXX XX, XXXX | $79,900 XXX XXXX |

Merwin Greer School
Elementary: PublicSt. Joseph Catholic Elementary School
Elementary: CatholicSt. Michael Catholic Elementary School
Elementary: CatholicBurnham School
Elementary: PublicNotre Dame Catholic Elementary School
Elementary: CatholicC R Gummow School
Elementary: PublicPeterborough Collegiate and Vocational School
Secondary: PublicPort Hope High School
Secondary: PublicKenner Collegiate and Vocational Institute
Secondary: PublicHoly Cross Catholic Secondary School
Secondary: CatholicSt. Mary Catholic Secondary School
Secondary: CatholicCobourg Collegiate Institute
Secondary: Public- 2 bath
- 4 bed


