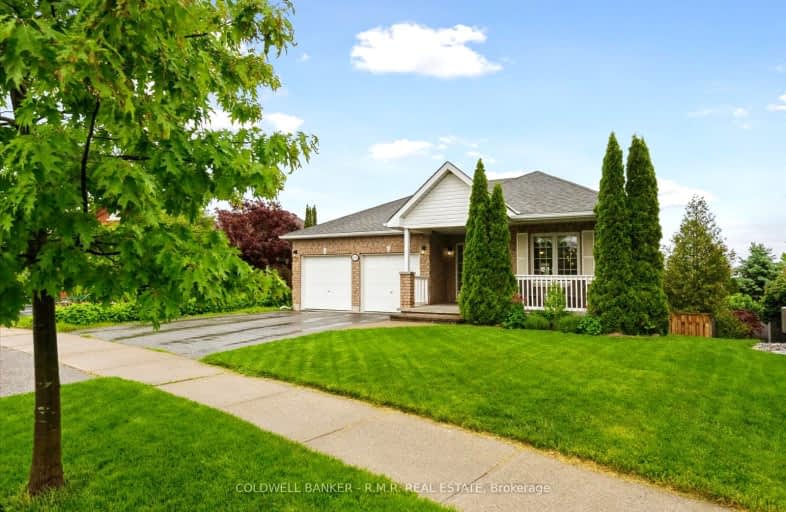
Video Tour
Car-Dependent
- Almost all errands require a car.
18
/100
Somewhat Bikeable
- Most errands require a car.
34
/100

Merwin Greer School
Elementary: Public
2.99 km
St. Joseph Catholic Elementary School
Elementary: Catholic
0.82 km
St. Michael Catholic Elementary School
Elementary: Catholic
2.48 km
Notre Dame Catholic Elementary School
Elementary: Catholic
2.88 km
Terry Fox Public School
Elementary: Public
2.43 km
C R Gummow School
Elementary: Public
2.46 km
Peterborough Collegiate and Vocational School
Secondary: Public
38.05 km
Port Hope High School
Secondary: Public
11.98 km
Kenner Collegiate and Vocational Institute
Secondary: Public
34.99 km
Holy Cross Catholic Secondary School
Secondary: Catholic
35.98 km
St. Mary Catholic Secondary School
Secondary: Catholic
0.49 km
Cobourg Collegiate Institute
Secondary: Public
2.86 km
-
Cobourg Dog Park
520 William St, Cobourg ON K9A 0K1 2.14km -
Cobourg Conservation Area
700 William St, Cobourg ON K9A 4X5 2.17km -
Rotary Park
Cobourg ON 2.51km
-
HODL Bitcoin ATM - Shell
1154 Division St, Cobourg ON K9A 5Y5 0.93km -
TD Canada Trust Branch and ATM
990 Division St, Cobourg ON K9A 5J5 1.02km -
TD Bank Financial Group
1011 Division St, Cobourg ON K9A 4J9 1.04km













