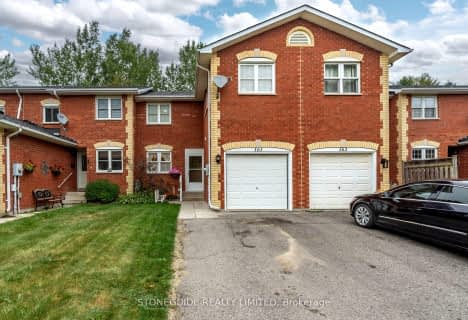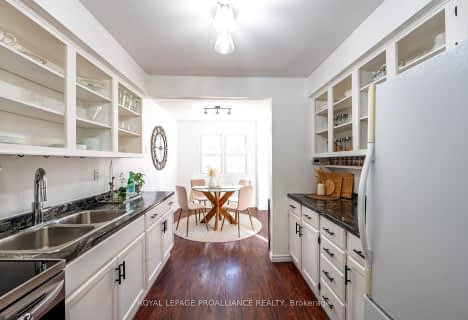Note: Property is not currently for sale or for rent.

-
Type: Att/Row/Twnhouse
-
Style: 2-Storey
-
Lot Size: 27.26 x 90.25
-
Age: 0-5 years
-
Taxes: $4,360 per year
-
Days on Site: 8 Days
-
Added: Jul 10, 2023 (1 week on market)
-
Updated:
-
Last Checked: 2 months ago
-
MLS®#: X6551621
-
Listed By: Re/max lakeshore realty inc, brokerage
An immaculate end unit townhouse in Cobourg's "East Village" newly constructed in 2019, boasting beautiful interior upgrades and situated on a premium lot. Functional floor plan, large bright main floor with high end vinyl plank flooring throughout. Streamlined kitchen with island, dining area with walk out to backyard, gracious living room, powder room and ample storage. Large master suite with full ensuite bath, 2 bedrooms, laundry and main bathroom. Private corner lot allowing for additional exterior windows, expanded outdoor space and privacy. Unfinished basement ideal for additional living space if desired, endless potential! Attached garage, both driveway and on street parking for added convenience. This family friendly neighbourhood is welcoming, beams with pride of ownership and offers tremendous value for a premiere Stalwood Homes development.
Property Details
Facts for 299 Morgan Street, Cobourg
Status
Days on Market: 8
Last Status: Sold
Sold Date: Mar 31, 2021
Closed Date: Jun 30, 2021
Expiry Date: Jun 23, 2021
Sold Price: $644,000
Unavailable Date: Mar 31, 2021
Input Date: Mar 24, 2021
Prior LSC: Sold
Property
Status: Sale
Property Type: Att/Row/Twnhouse
Style: 2-Storey
Age: 0-5
Area: Cobourg
Community: Cobourg
Availability Date: 60TO89
Assessment Amount: $301,000
Assessment Year: 2020
Inside
Bedrooms: 3
Bathrooms: 3
Kitchens: 1
Rooms: 10
Air Conditioning: Central Air
Washrooms: 3
Building
Basement: Full
Basement 2: Unfinished
Exterior: Brick
Exterior: Vinyl Siding
Elevator: N
Parking
Driveway: Pvt Double
Covered Parking Spaces: 2
Total Parking Spaces: 3
Fees
Tax Year: 2020
Tax Legal Description: PART BLOCK 102 PLAN 39M875, BEING PART 1 ON PLAN 3
Taxes: $4,360
Land
Cross Street: Lonsberry Drive / Mo
Municipality District: Cobourg
Sewer: Sewers
Lot Depth: 90.25
Lot Frontage: 27.26
Acres: .50-1.99
Zoning: Residential
Rooms
Room details for 299 Morgan Street, Cobourg
| Type | Dimensions | Description |
|---|---|---|
| Laundry 2nd | 1.71 x 1.72 | |
| Prim Bdrm 2nd | 4.65 x 3.44 | |
| Bathroom 2nd | 5.37 x 2.11 | |
| Br 2nd | 3.75 x 3.39 | |
| Br 2nd | 3.34 x 3.02 | |
| Bathroom 2nd | 1.62 x 3.42 | |
| Foyer Main | 1.58 x 5.41 | |
| Living Main | 3.26 x 5.18 | |
| Kitchen Main | 2.62 x 3.52 | |
| Bathroom Main | - |
| XXXXXXXX | XXX XX, XXXX |
XXXXXX XXX XXXX |
$X,XXX |
| XXX XX, XXXX |
XXXXXX XXX XXXX |
$X,XXX | |
| XXXXXXXX | XXX XX, XXXX |
XXXXXXX XXX XXXX |
|
| XXX XX, XXXX |
XXXXXX XXX XXXX |
$X,XXX | |
| XXXXXXXX | XXX XX, XXXX |
XXXX XXX XXXX |
$XXX,XXX |
| XXX XX, XXXX |
XXXXXX XXX XXXX |
$XXX,XXX | |
| XXXXXXXX | XXX XX, XXXX |
XXXX XXX XXXX |
$XXX,XXX |
| XXX XX, XXXX |
XXXXXX XXX XXXX |
$XXX,XXX |
| XXXXXXXX XXXXXX | XXX XX, XXXX | $2,975 XXX XXXX |
| XXXXXXXX XXXXXX | XXX XX, XXXX | $2,975 XXX XXXX |
| XXXXXXXX XXXXXXX | XXX XX, XXXX | XXX XXXX |
| XXXXXXXX XXXXXX | XXX XX, XXXX | $3,100 XXX XXXX |
| XXXXXXXX XXXX | XXX XX, XXXX | $875,000 XXX XXXX |
| XXXXXXXX XXXXXX | XXX XX, XXXX | $825,000 XXX XXXX |
| XXXXXXXX XXXX | XXX XX, XXXX | $644,000 XXX XXXX |
| XXXXXXXX XXXXXX | XXX XX, XXXX | $565,000 XXX XXXX |

Merwin Greer School
Elementary: PublicSt. Joseph Catholic Elementary School
Elementary: CatholicSt. Michael Catholic Elementary School
Elementary: CatholicBurnham School
Elementary: PublicNotre Dame Catholic Elementary School
Elementary: CatholicC R Gummow School
Elementary: PublicPeterborough Collegiate and Vocational School
Secondary: PublicPort Hope High School
Secondary: PublicKenner Collegiate and Vocational Institute
Secondary: PublicHoly Cross Catholic Secondary School
Secondary: CatholicSt. Mary Catholic Secondary School
Secondary: CatholicCobourg Collegiate Institute
Secondary: Public- 2 bath
- 4 bed
161 SUTHERLAND Crescent, Cobourg, Ontario • K9A 5L2 • Cobourg
- 2 bath
- 4 bed
163 Sutherland Crescent, Cobourg, Ontario • K9A 5L6 • Cobourg


