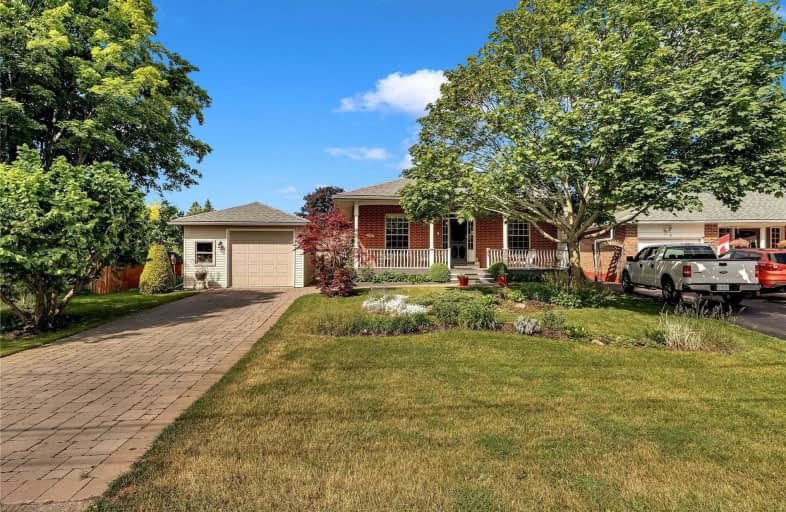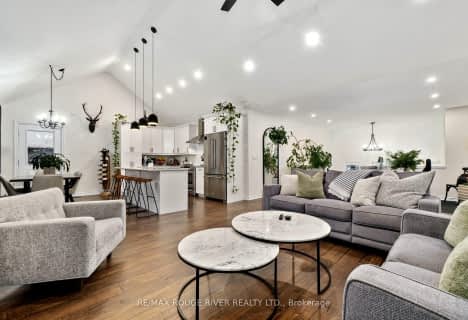
Merwin Greer School
Elementary: Public
0.77 km
St. Joseph Catholic Elementary School
Elementary: Catholic
2.83 km
St. Michael Catholic Elementary School
Elementary: Catholic
2.10 km
Burnham School
Elementary: Public
3.72 km
Notre Dame Catholic Elementary School
Elementary: Catholic
3.90 km
C R Gummow School
Elementary: Public
1.19 km
Peterborough Collegiate and Vocational School
Secondary: Public
41.55 km
Port Hope High School
Secondary: Public
13.34 km
Kenner Collegiate and Vocational Institute
Secondary: Public
38.52 km
Holy Cross Catholic Secondary School
Secondary: Catholic
39.54 km
St. Mary Catholic Secondary School
Secondary: Catholic
3.51 km
Cobourg Collegiate Institute
Secondary: Public
0.87 km














