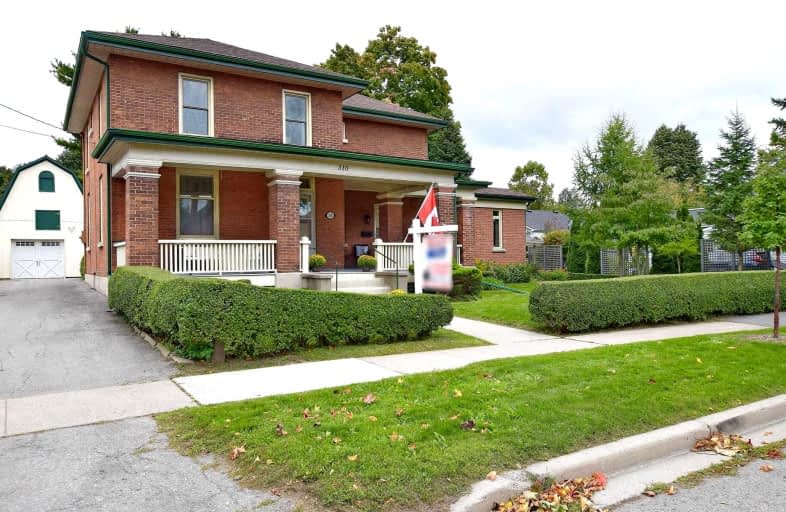
Merwin Greer School
Elementary: Public
1.45 km
St. Joseph Catholic Elementary School
Elementary: Catholic
1.73 km
St. Michael Catholic Elementary School
Elementary: Catholic
0.68 km
Burnham School
Elementary: Public
2.33 km
Notre Dame Catholic Elementary School
Elementary: Catholic
2.47 km
C R Gummow School
Elementary: Public
0.51 km
Peterborough Collegiate and Vocational School
Secondary: Public
40.57 km
Port Hope High School
Secondary: Public
12.02 km
Kenner Collegiate and Vocational Institute
Secondary: Public
37.50 km
Holy Cross Catholic Secondary School
Secondary: Catholic
38.46 km
St. Mary Catholic Secondary School
Secondary: Catholic
2.34 km
Cobourg Collegiate Institute
Secondary: Public
0.59 km






