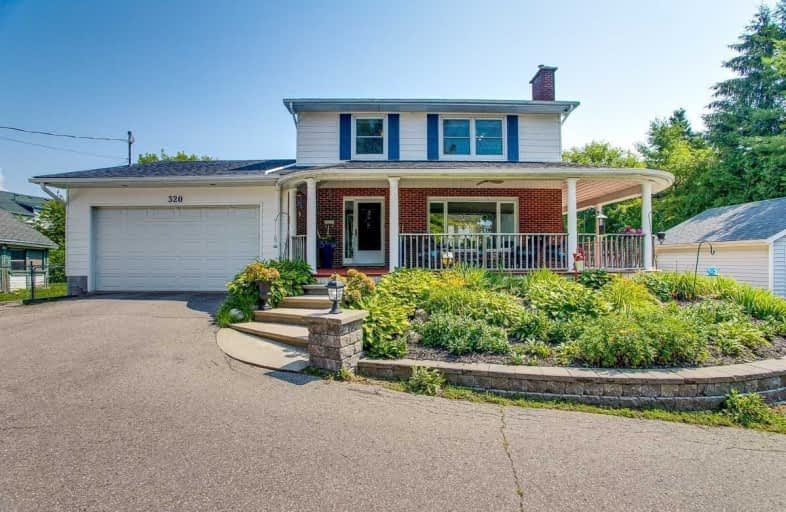
Merwin Greer School
Elementary: Public
1.88 km
St. Joseph Catholic Elementary School
Elementary: Catholic
1.81 km
St. Michael Catholic Elementary School
Elementary: Catholic
0.30 km
Burnham School
Elementary: Public
1.92 km
Notre Dame Catholic Elementary School
Elementary: Catholic
2.09 km
C R Gummow School
Elementary: Public
0.94 km
Peterborough Collegiate and Vocational School
Secondary: Public
40.54 km
Port Hope High School
Secondary: Public
11.60 km
Kenner Collegiate and Vocational Institute
Secondary: Public
37.45 km
Holy Cross Catholic Secondary School
Secondary: Catholic
38.39 km
St. Mary Catholic Secondary School
Secondary: Catholic
2.33 km
Cobourg Collegiate Institute
Secondary: Public
0.99 km














