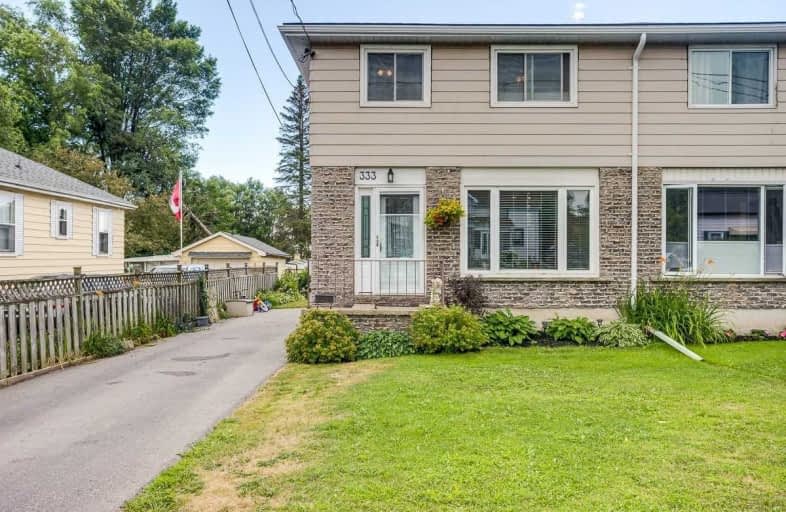Sold on Sep 10, 2020
Note: Property is not currently for sale or for rent.

-
Type: Semi-Detached
-
Style: 2-Storey
-
Size: 1100 sqft
-
Lot Size: 32.05 x 165 Feet
-
Age: No Data
-
Taxes: $3,317 per year
-
Days on Site: 38 Days
-
Added: Aug 03, 2020 (1 month on market)
-
Updated:
-
Last Checked: 3 months ago
-
MLS®#: X4857788
-
Listed By: Re/max lakeshore realty inc., brokerage
Move Right In To This Well Maintained & Fully Renovated 4 Br Semi Close To Downtown & Beach! Bright Main Level Boasts Gleaming Hardwd Floors, 2 Pc Bath, Light Filled Open Concept Dining/Living Rm W/ Opening To Well Appointed Kitchen & W/O To Large Covered Deck Made For Entertaining, O/L Large Yard & Greenspace. Head To The Upper Level Where You Will Find 4 Br's, Updated 4Pc Bath & Laundry. Basement Is Unfinished & Ready For Your Creative Touch!
Extras
Dishwasher, Built-In Microwave, Carbon Monoxide Detector, Hot Water Tank Owned, Smoke Detector, Window Coverings Tv Wall Mounts In 3 Bedrooms
Property Details
Facts for 333 Tweed Street, Cobourg
Status
Days on Market: 38
Last Status: Sold
Sold Date: Sep 10, 2020
Closed Date: Oct 23, 2020
Expiry Date: Nov 03, 2020
Sold Price: $467,000
Unavailable Date: Sep 10, 2020
Input Date: Aug 05, 2020
Property
Status: Sale
Property Type: Semi-Detached
Style: 2-Storey
Size (sq ft): 1100
Area: Cobourg
Community: Cobourg
Availability Date: Tba
Assessment Amount: $229,000
Assessment Year: 2016
Inside
Bedrooms: 4
Bathrooms: 2
Kitchens: 1
Rooms: 9
Den/Family Room: No
Air Conditioning: Central Air
Fireplace: Yes
Central Vacuum: N
Washrooms: 2
Utilities
Electricity: Yes
Gas: Yes
Cable: Yes
Telephone: Yes
Building
Basement: Full
Basement 2: Unfinished
Heat Type: Forced Air
Heat Source: Gas
Exterior: Brick
Exterior: Vinyl Siding
Elevator: N
Water Supply: Municipal
Special Designation: Unknown
Parking
Driveway: Private
Garage Type: None
Covered Parking Spaces: 4
Total Parking Spaces: 4
Fees
Tax Year: 2020
Tax Legal Description: Pt Lt 13 Blk X Pl Caddy (Formerly Lt 19 Con A
Taxes: $3,317
Land
Cross Street: Ontario St.
Municipality District: Cobourg
Fronting On: South
Parcel Number: 510910176
Pool: None
Sewer: Sewers
Lot Depth: 165 Feet
Lot Frontage: 32.05 Feet
Zoning: Residential
Waterfront: None
Rooms
Room details for 333 Tweed Street, Cobourg
| Type | Dimensions | Description |
|---|---|---|
| Kitchen Main | 2.74 x 4.27 | |
| Living Main | 4.29 x 3.53 | |
| Dining Main | 3.53 x 2.01 | |
| Bathroom Main | - | 2 Pc Bath |
| Master 2nd | 3.84 x 2.77 | |
| 2nd Br 2nd | 3.05 x 3.07 | |
| 3rd Br 2nd | 2.95 x 2.46 | |
| 4th Br 2nd | 2.67 x 2.46 | |
| Bathroom 2nd | 2.36 x 3.05 | 4 Pc Bath |
| XXXXXXXX | XXX XX, XXXX |
XXXX XXX XXXX |
$XXX,XXX |
| XXX XX, XXXX |
XXXXXX XXX XXXX |
$XXX,XXX |
| XXXXXXXX XXXX | XXX XX, XXXX | $467,000 XXX XXXX |
| XXXXXXXX XXXXXX | XXX XX, XXXX | $469,000 XXX XXXX |

St. Joseph Catholic Elementary School
Elementary: CatholicSt. Michael Catholic Elementary School
Elementary: CatholicBurnham School
Elementary: PublicNotre Dame Catholic Elementary School
Elementary: CatholicTerry Fox Public School
Elementary: PublicC R Gummow School
Elementary: PublicPeterborough Collegiate and Vocational School
Secondary: PublicPort Hope High School
Secondary: PublicKenner Collegiate and Vocational Institute
Secondary: PublicHoly Cross Catholic Secondary School
Secondary: CatholicSt. Mary Catholic Secondary School
Secondary: CatholicCobourg Collegiate Institute
Secondary: Public- 2 bath
- 4 bed



