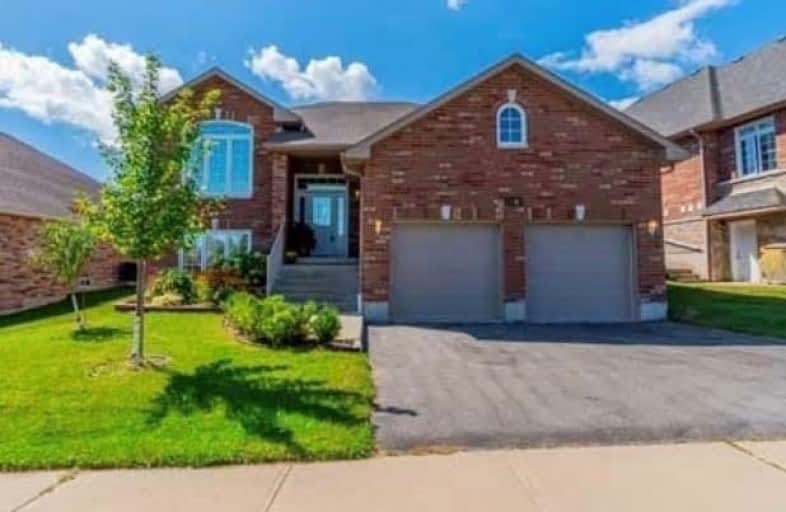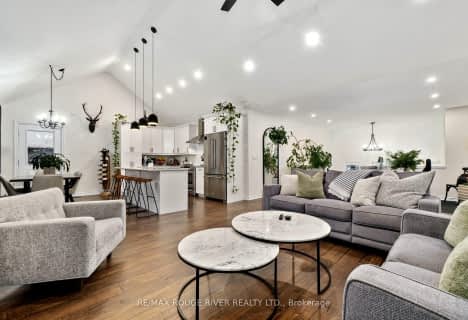
Merwin Greer School
Elementary: Public
2.98 km
St. Joseph Catholic Elementary School
Elementary: Catholic
0.88 km
St. Michael Catholic Elementary School
Elementary: Catholic
2.56 km
Notre Dame Catholic Elementary School
Elementary: Catholic
3.00 km
Terry Fox Public School
Elementary: Public
2.55 km
C R Gummow School
Elementary: Public
2.48 km
Peterborough Collegiate and Vocational School
Secondary: Public
38.02 km
Port Hope High School
Secondary: Public
12.10 km
Kenner Collegiate and Vocational Institute
Secondary: Public
34.97 km
Holy Cross Catholic Secondary School
Secondary: Catholic
35.97 km
St. Mary Catholic Secondary School
Secondary: Catholic
0.61 km
Cobourg Collegiate Institute
Secondary: Public
2.89 km














