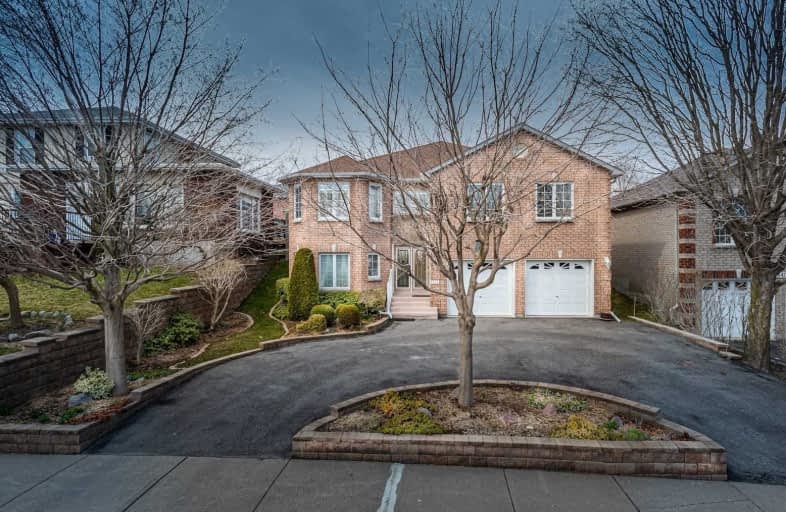
St. Joseph Catholic Elementary School
Elementary: Catholic
1.83 km
St. Michael Catholic Elementary School
Elementary: Catholic
1.88 km
Burnham School
Elementary: Public
1.17 km
Notre Dame Catholic Elementary School
Elementary: Catholic
0.87 km
Terry Fox Public School
Elementary: Public
0.65 km
C R Gummow School
Elementary: Public
2.77 km
Peterborough Collegiate and Vocational School
Secondary: Public
38.76 km
Port Hope High School
Secondary: Public
10.05 km
Kenner Collegiate and Vocational Institute
Secondary: Public
35.63 km
Holy Cross Catholic Secondary School
Secondary: Catholic
36.50 km
St. Mary Catholic Secondary School
Secondary: Catholic
1.62 km
Cobourg Collegiate Institute
Secondary: Public
3.04 km














