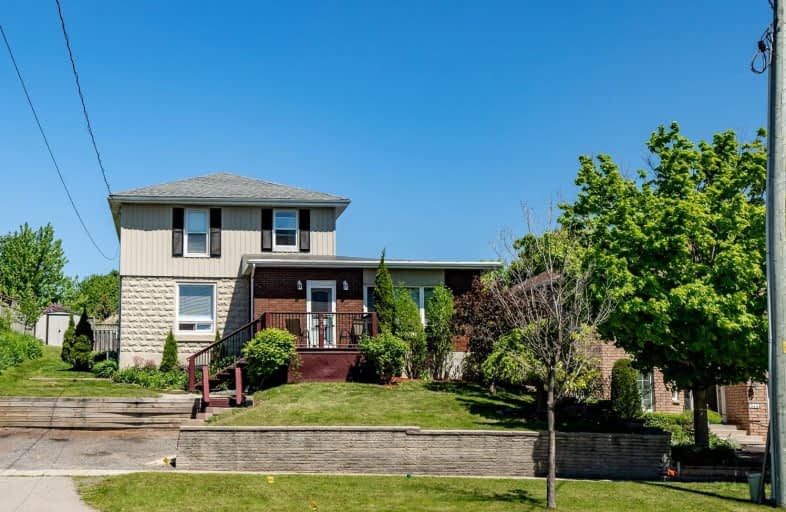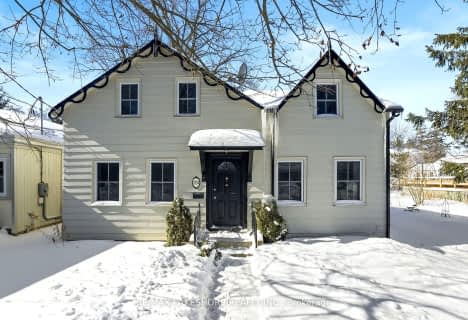Car-Dependent
- Most errands require a car.
44
/100
Bikeable
- Some errands can be accomplished on bike.
64
/100

St. Joseph Catholic Elementary School
Elementary: Catholic
1.85 km
St. Michael Catholic Elementary School
Elementary: Catholic
1.88 km
Burnham School
Elementary: Public
1.16 km
Notre Dame Catholic Elementary School
Elementary: Catholic
0.85 km
Terry Fox Public School
Elementary: Public
0.64 km
C R Gummow School
Elementary: Public
2.79 km
Peterborough Collegiate and Vocational School
Secondary: Public
38.76 km
Port Hope High School
Secondary: Public
10.04 km
Kenner Collegiate and Vocational Institute
Secondary: Public
35.63 km
Holy Cross Catholic Secondary School
Secondary: Catholic
36.50 km
St. Mary Catholic Secondary School
Secondary: Catholic
1.64 km
Cobourg Collegiate Institute
Secondary: Public
3.05 km
-
Rotary Park
Cobourg ON 0.48km -
Port Hope Skate Park
Port Hope ON 7.95km -
Ganny
5 Ontario St, Port Hope ON L1A 1N2 8.96km
-
CIBC Cash Dispenser
490 White St, Cobourg ON K9A 5N4 0.78km -
TD Bank Financial Group
1011 Division St, Cobourg ON K9A 4J9 1.09km -
TD Canada Trust ATM
990 Division St, Cobourg ON K9A 5J5 1.15km














