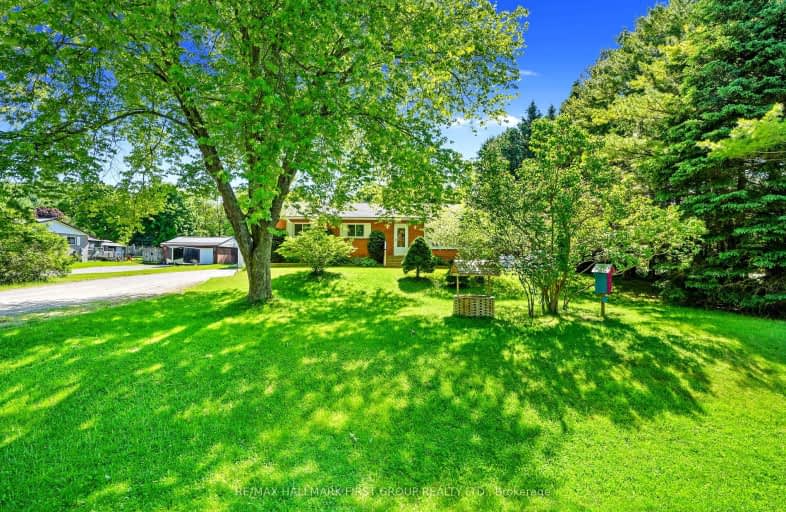
Video Tour
Car-Dependent
- Almost all errands require a car.
4
/100
Somewhat Bikeable
- Almost all errands require a car.
5
/100

Dale Road Senior School
Elementary: Public
3.51 km
Camborne Public School
Elementary: Public
0.37 km
Plainville Public School
Elementary: Public
7.14 km
Baltimore Public School
Elementary: Public
6.56 km
Notre Dame Catholic Elementary School
Elementary: Catholic
8.35 km
Terry Fox Public School
Elementary: Public
7.19 km
Peterborough Collegiate and Vocational School
Secondary: Public
31.13 km
Port Hope High School
Secondary: Public
11.24 km
Kenner Collegiate and Vocational Institute
Secondary: Public
27.95 km
Holy Cross Catholic Secondary School
Secondary: Catholic
28.79 km
St. Mary Catholic Secondary School
Secondary: Catholic
7.53 km
Cobourg Collegiate Institute
Secondary: Public
10.25 km
-
Cobourg Conservation Area
700 William St, Cobourg ON K9A 4X5 7.85km -
Rotary Park
Cobourg ON 8.12km -
Cobourg Dog Park
520 William St, Cobourg ON K9A 0K1 8.31km
-
HODL Bitcoin ATM - Shell
1154 Division St, Cobourg ON K9A 5Y5 7.42km -
TD Bank Financial Group
1011 Division St, Cobourg ON K9A 4J9 7.54km -
CIBC
41111 Elgin St W, Cobourg ON K9A 5H7 7.74km

