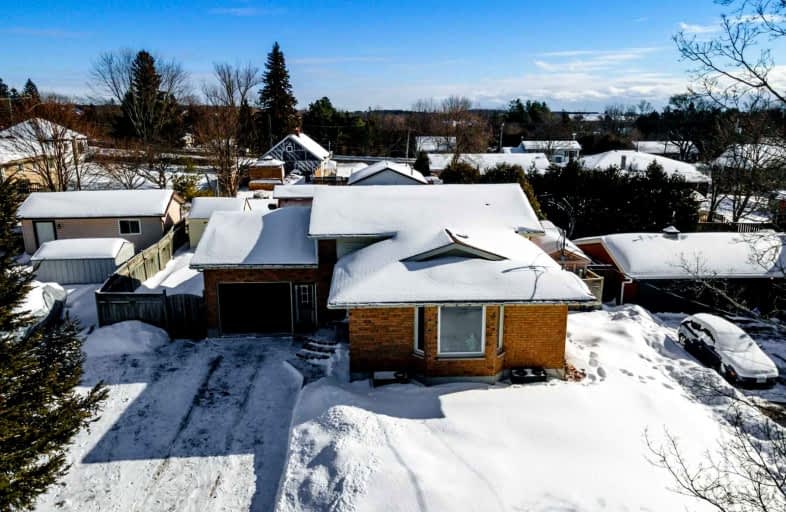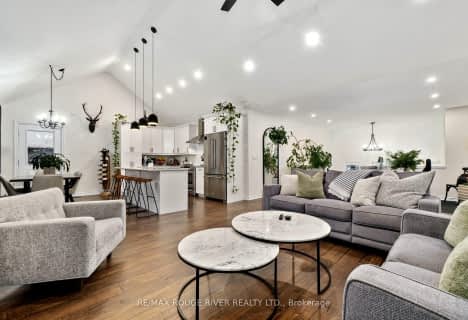
St. Joseph Catholic Elementary School
Elementary: Catholic
1.58 km
St. Michael Catholic Elementary School
Elementary: Catholic
3.19 km
Burnham School
Elementary: Public
3.51 km
Notre Dame Catholic Elementary School
Elementary: Catholic
3.26 km
Terry Fox Public School
Elementary: Public
2.53 km
C R Gummow School
Elementary: Public
3.24 km
Peterborough Collegiate and Vocational School
Secondary: Public
37.26 km
Port Hope High School
Secondary: Public
11.88 km
Kenner Collegiate and Vocational Institute
Secondary: Public
34.21 km
Holy Cross Catholic Secondary School
Secondary: Catholic
35.20 km
St. Mary Catholic Secondary School
Secondary: Catholic
1.04 km
Cobourg Collegiate Institute
Secondary: Public
3.64 km













