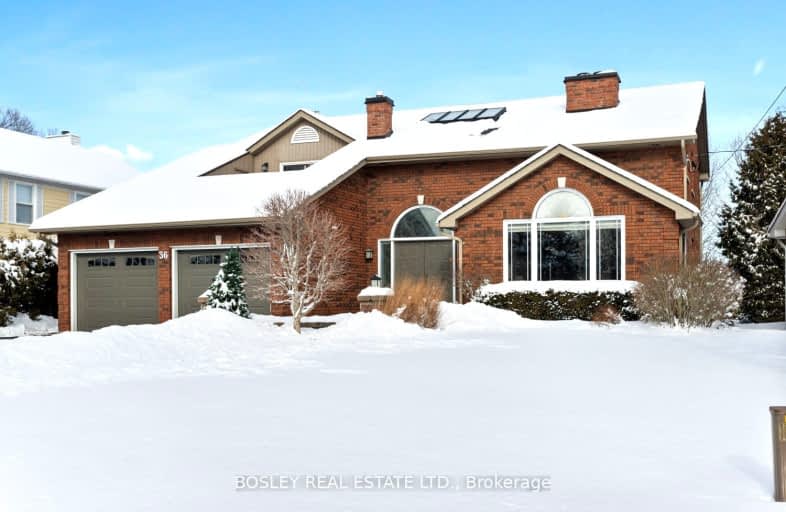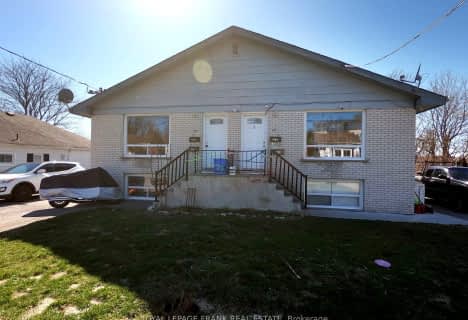Car-Dependent
- Most errands require a car.
Somewhat Bikeable
- Most errands require a car.

St. Joseph Catholic Elementary School
Elementary: CatholicSt. Michael Catholic Elementary School
Elementary: CatholicBurnham School
Elementary: PublicNotre Dame Catholic Elementary School
Elementary: CatholicTerry Fox Public School
Elementary: PublicC R Gummow School
Elementary: PublicPeterborough Collegiate and Vocational School
Secondary: PublicPort Hope High School
Secondary: PublicKenner Collegiate and Vocational Institute
Secondary: PublicHoly Cross Catholic Secondary School
Secondary: CatholicSt. Mary Catholic Secondary School
Secondary: CatholicCobourg Collegiate Institute
Secondary: Public-
Peace Park
Forth St (Queen St), Cobourg ON 0.12km -
Petpalooza
Cobourg ON 1.29km -
Cobourg Dog Park
520 William St, Cobourg ON K9A 0K1 1.73km
-
Mortgage Diversity Team
203 Durham St, Cobourg ON K9A 3H7 0.64km -
Scotiabank
68 King St W, Cobourg ON K9A 2M3 0.95km -
HSBC ATM
57 Albert St, Cobourg ON K9A 2P8 0.97km











