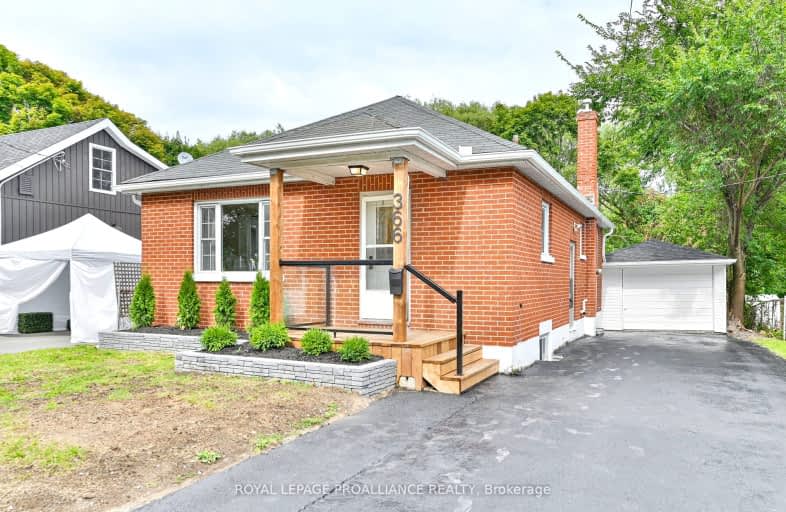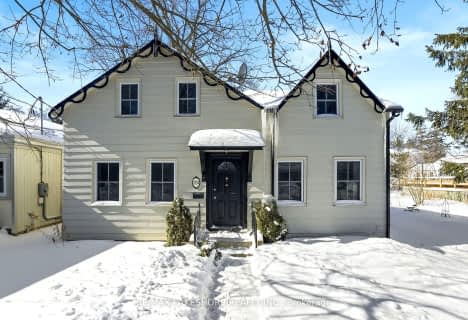Car-Dependent
- Most errands require a car.
38
/100
Bikeable
- Some errands can be accomplished on bike.
65
/100

Merwin Greer School
Elementary: Public
0.99 km
St. Joseph Catholic Elementary School
Elementary: Catholic
1.55 km
St. Michael Catholic Elementary School
Elementary: Catholic
1.19 km
Burnham School
Elementary: Public
2.81 km
Notre Dame Catholic Elementary School
Elementary: Catholic
2.90 km
C R Gummow School
Elementary: Public
0.15 km
Peterborough Collegiate and Vocational School
Secondary: Public
40.36 km
Port Hope High School
Secondary: Public
12.51 km
Kenner Collegiate and Vocational Institute
Secondary: Public
37.31 km
Holy Cross Catholic Secondary School
Secondary: Catholic
38.30 km
St. Mary Catholic Secondary School
Secondary: Catholic
2.22 km
Cobourg Collegiate Institute
Secondary: Public
0.55 km
-
Donegan Park
D'Arcy St, Cobourg ON 1.16km -
Petpalooza
Cobourg ON 1.22km -
Chris Garrett Memorial Park
Otto Dr, Cobourg ON 2.05km
-
Compass Group Chartwells
335 King St E, Cobourg ON K9A 1M2 0.49km -
CoinFlip Bitcoin ATM
428 King St E, Cobourg ON K9A 1M6 0.69km -
President's Choice Financial ATM
500 Division St, Cobourg ON K9A 3S4 1.11km














