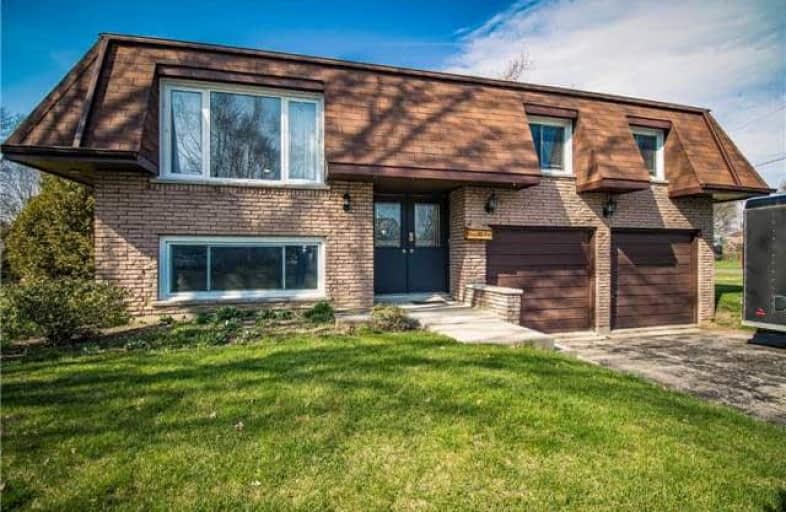Leased on May 16, 2018
Note: Property is not currently for sale or for rent.

-
Type: Detached
-
Style: Bungalow
-
Lease Term: 1 Year
-
Possession: Tba
-
All Inclusive: N
-
Lot Size: 98 x 155 Feet
-
Age: No Data
-
Days on Site: 9 Days
-
Added: Sep 07, 2019 (1 week on market)
-
Updated:
-
Last Checked: 3 months ago
-
MLS®#: X4119936
-
Listed By: Coldwell banker 2m realty, brokerage
Amazing Opportunity To Rent A Beautiful 3 B/R Brick Bungalow Close To Lake Ontario. W/O From Kitchen To An Expansive Deck & Lower Level Patio Overlooking A Park Like Setting In The Back Yard - Lots Of Room To Play & Enjoy Peace & Quiet. Stainless Steel Appliances, Gleaming Hardwood Floors, Eat In Kitchen & Three Generous Sized Bedrooms On The Main Level. The Lower Level Includes Easy To Care For Laminate, Additional Bathroom, Gas F/P, & Direct Garage Access.
Extras
Includes Use Of Fridge, Stove, B/I Dishwasher, Washer, Dryer, Window Coverings. As Much Notice As Possible For Showings Thanks. Listing Agent Is Related To Landlord, Bring Disclosure.
Property Details
Facts for 38 Hamilton Avenue, Cobourg
Status
Days on Market: 9
Last Status: Leased
Sold Date: May 16, 2018
Closed Date: Jun 15, 2018
Expiry Date: Aug 06, 2018
Sold Price: $1,950
Unavailable Date: May 16, 2018
Input Date: May 07, 2018
Prior LSC: Listing with no contract changes
Property
Status: Lease
Property Type: Detached
Style: Bungalow
Area: Cobourg
Community: Cobourg
Availability Date: Tba
Inside
Bedrooms: 3
Bathrooms: 2
Kitchens: 1
Rooms: 6
Den/Family Room: No
Air Conditioning: None
Fireplace: Yes
Laundry: Ensuite
Washrooms: 2
Utilities
Utilities Included: N
Building
Basement: Part Bsmt
Basement 2: Part Fin
Heat Type: Forced Air
Heat Source: Gas
Exterior: Brick
Private Entrance: Y
Water Supply: Municipal
Special Designation: Unknown
Parking
Driveway: Pvt Double
Parking Included: Yes
Garage Spaces: 2
Garage Type: Built-In
Covered Parking Spaces: 4
Total Parking Spaces: 6
Fees
Cable Included: No
Central A/C Included: No
Common Elements Included: No
Heating Included: No
Hydro Included: Yes
Water Included: Yes
Land
Cross Street: Coverdale/Hamilton A
Municipality District: Cobourg
Fronting On: North
Pool: None
Sewer: Sewers
Lot Depth: 155 Feet
Lot Frontage: 98 Feet
Rooms
Room details for 38 Hamilton Avenue, Cobourg
| Type | Dimensions | Description |
|---|---|---|
| Living Main | 4.57 x 3.66 | Hardwood Floor, Combined W/Dining |
| Dining Main | 3.50 x 3.30 | Hardwood Floor, Combined W/Living |
| Kitchen Main | 4.57 x 2.74 | Porcelain Floor, W/O To Deck |
| Master Main | 4.39 x 3.77 | Broadloom, Double Closet |
| Br Main | 3.47 x 3.47 | Broadloom, Closet |
| Br Main | 3.47 x 2.28 | Broadloom, Closet |
| Rec Lower | 7.92 x 3.56 | Laminate, Gas Fireplace |
| Laundry Lower | - |
| XXXXXXXX | XXX XX, XXXX |
XXXXXX XXX XXXX |
$X,XXX |
| XXX XX, XXXX |
XXXXXX XXX XXXX |
$X,XXX | |
| XXXXXXXX | XXX XX, XXXX |
XXXX XXX XXXX |
$XXX,XXX |
| XXX XX, XXXX |
XXXXXX XXX XXXX |
$XXX,XXX |
| XXXXXXXX XXXXXX | XXX XX, XXXX | $1,950 XXX XXXX |
| XXXXXXXX XXXXXX | XXX XX, XXXX | $1,950 XXX XXXX |
| XXXXXXXX XXXX | XXX XX, XXXX | $400,000 XXX XXXX |
| XXXXXXXX XXXXXX | XXX XX, XXXX | $424,900 XXX XXXX |

Merwin Greer School
Elementary: PublicSt. Joseph Catholic Elementary School
Elementary: CatholicSt. Michael Catholic Elementary School
Elementary: CatholicBurnham School
Elementary: PublicNotre Dame Catholic Elementary School
Elementary: CatholicC R Gummow School
Elementary: PublicPeterborough Collegiate and Vocational School
Secondary: PublicPort Hope High School
Secondary: PublicKenner Collegiate and Vocational Institute
Secondary: PublicHoly Cross Catholic Secondary School
Secondary: CatholicSt. Mary Catholic Secondary School
Secondary: CatholicCobourg Collegiate Institute
Secondary: Public- 1 bath
- 3 bed
- 700 sqft



