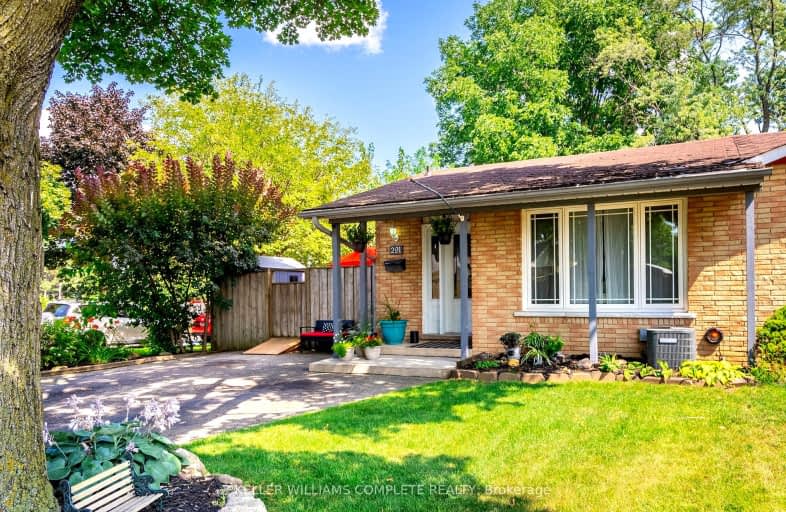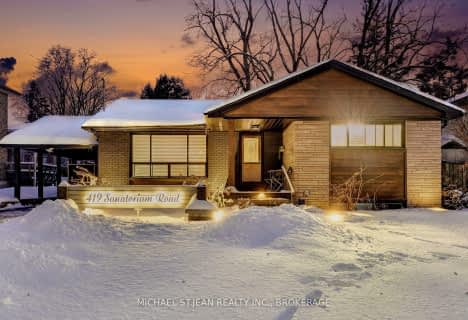Somewhat Walkable
- Some errands can be accomplished on foot.
58
/100
Some Transit
- Most errands require a car.
42
/100
Bikeable
- Some errands can be accomplished on bike.
54
/100

Holbrook Junior Public School
Elementary: Public
1.07 km
Regina Mundi Catholic Elementary School
Elementary: Catholic
0.67 km
St. Teresa of Avila Catholic Elementary School
Elementary: Catholic
1.32 km
St. Vincent de Paul Catholic Elementary School
Elementary: Catholic
0.71 km
Gordon Price School
Elementary: Public
0.55 km
R A Riddell Public School
Elementary: Public
0.89 km
École secondaire Georges-P-Vanier
Secondary: Public
4.64 km
St. Mary Catholic Secondary School
Secondary: Catholic
2.99 km
Sir Allan MacNab Secondary School
Secondary: Public
0.61 km
Westdale Secondary School
Secondary: Public
3.78 km
Westmount Secondary School
Secondary: Public
1.76 km
St. Thomas More Catholic Secondary School
Secondary: Catholic
1.59 km
-
Fonthill Park
Wendover Dr, Hamilton ON 0.1km -
Gourley Park
Hamilton ON 1.84km -
Biba Park
Hamilton ON L9K 0A7 2.57km
-
TD Canada Trust Branch and ATM
781 Mohawk Rd W, Hamilton ON L9C 7B7 0.69km -
TD Canada Trust Branch and ATM
1280 Mohawk Rd, Ancaster ON L9G 3K9 1.31km -
TD Canada Trust Branch & ATM
119 Osler Dr, Dundas ON L9H 6X4 3.94km














