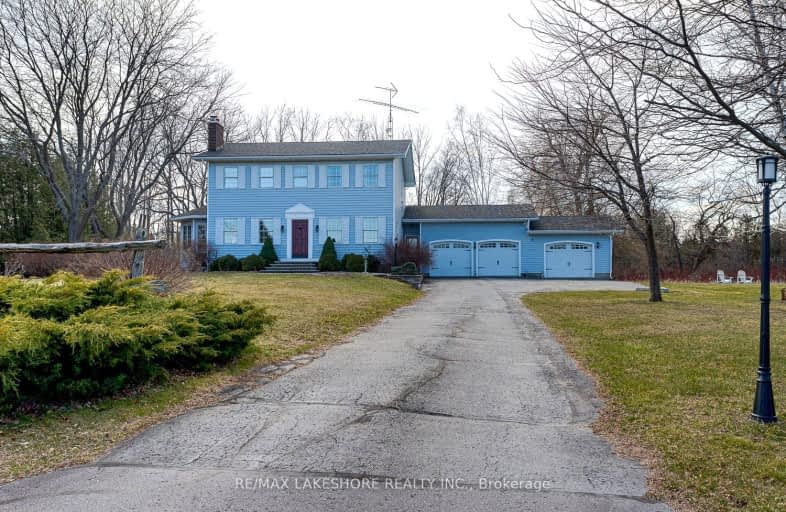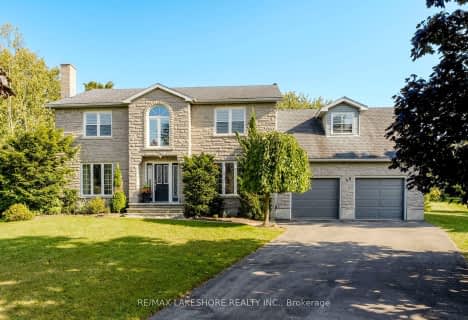Car-Dependent
- Almost all errands require a car.
Somewhat Bikeable
- Almost all errands require a car.

St. Joseph Catholic Elementary School
Elementary: CatholicDale Road Senior School
Elementary: PublicBaltimore Public School
Elementary: PublicSt. Michael Catholic Elementary School
Elementary: CatholicNotre Dame Catholic Elementary School
Elementary: CatholicTerry Fox Public School
Elementary: PublicPeterborough Collegiate and Vocational School
Secondary: PublicPort Hope High School
Secondary: PublicKenner Collegiate and Vocational Institute
Secondary: PublicHoly Cross Catholic Secondary School
Secondary: CatholicSt. Mary Catholic Secondary School
Secondary: CatholicCobourg Collegiate Institute
Secondary: Public-
Cobourg Conservation Area
700 William St, Cobourg ON K9A 4X5 4.46km -
Cobourg Dog Park
520 William St, Cobourg ON K9A 0K1 4.71km -
Rotary Park
Cobourg ON 4.84km
-
HODL Bitcoin ATM - Shell
1154 Division St, Cobourg ON K9A 5Y5 3.42km -
TD Bank Financial Group
1011 Division St, Cobourg ON K9A 4J9 3.57km -
TD Canada Trust ATM
990 Division St, Cobourg ON K9A 5J5 3.73km
- 3 bath
- 4 bed
- 3000 sqft
46 Stoneridge Road, Hamilton Township, Ontario • K9A 4J9 • Rural Hamilton




