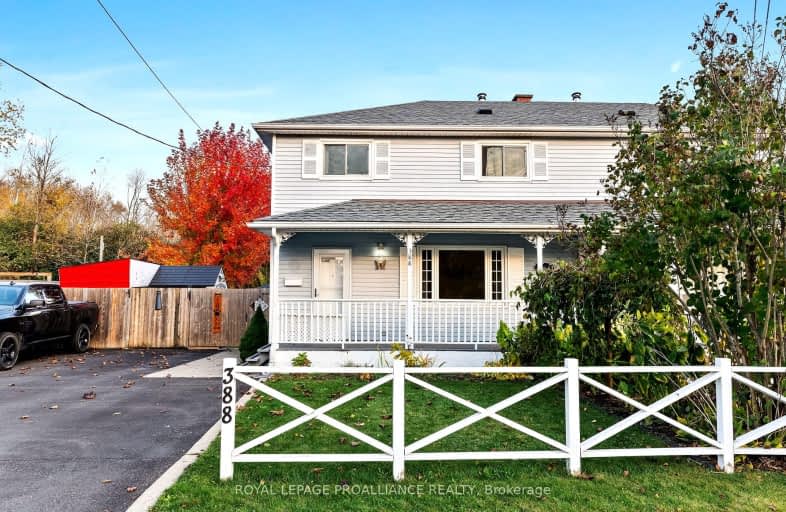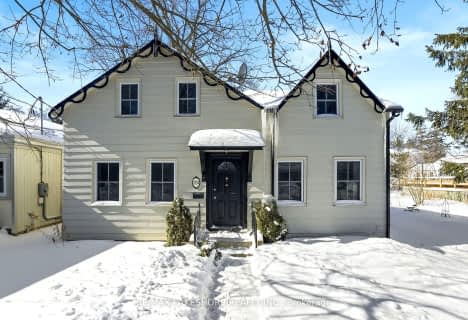Car-Dependent
- Most errands require a car.
31
/100
Bikeable
- Some errands can be accomplished on bike.
52
/100

Merwin Greer School
Elementary: Public
1.82 km
St. Joseph Catholic Elementary School
Elementary: Catholic
0.54 km
St. Michael Catholic Elementary School
Elementary: Catholic
1.63 km
Burnham School
Elementary: Public
2.82 km
Notre Dame Catholic Elementary School
Elementary: Catholic
2.77 km
C R Gummow School
Elementary: Public
1.27 km
Peterborough Collegiate and Vocational School
Secondary: Public
39.23 km
Port Hope High School
Secondary: Public
12.32 km
Kenner Collegiate and Vocational Institute
Secondary: Public
36.19 km
Holy Cross Catholic Secondary School
Secondary: Catholic
37.19 km
St. Mary Catholic Secondary School
Secondary: Catholic
1.20 km
Cobourg Collegiate Institute
Secondary: Public
1.67 km
-
Chris Garrett Memorial Park
Otto Dr, Cobourg ON 1.09km -
Cobourg Dog Park
520 William St, Cobourg ON K9A 0K1 1.94km -
Petpalooza
Cobourg ON 2.08km
-
TD Canada Trust Branch and ATM
990 Division St, Cobourg ON K9A 5J5 1.27km -
President's Choice Financial ATM
500 Division St, Cobourg ON K9A 3S4 1.3km -
CIBC
500 Division St, Cobourg ON K9A 3S4 1.3km








