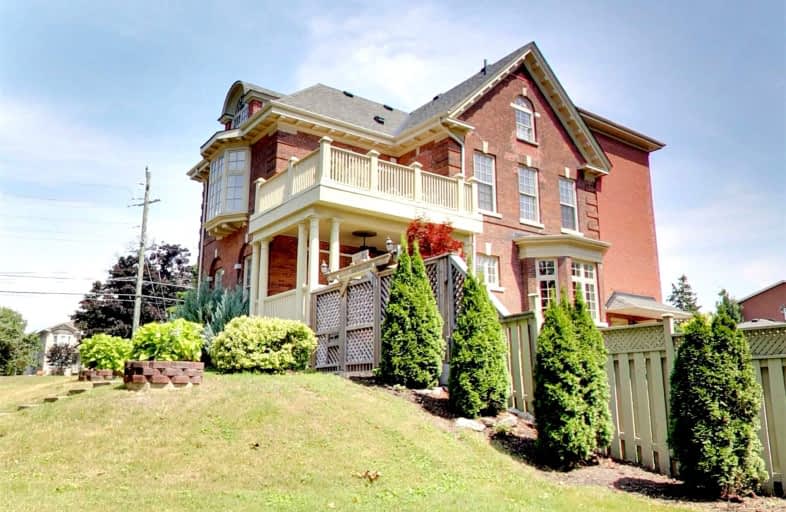Removed on Apr 19, 2022
Note: Property is not currently for sale or for rent.

-
Type: Multiplex
-
Style: 3-Storey
-
Size: 5000 sqft
-
Lot Size: 124.9 x 197.7 Feet
-
Age: 100+ years
-
Taxes: $9,301 per year
-
Days on Site: 47 Days
-
Added: Mar 02, 2022 (1 month on market)
-
Updated:
-
Last Checked: 2 months ago
-
MLS®#: X5521767
-
Listed By: Re/max hallmark first group realty ltd., brokerage
Presenting 'The College Grand'! Located In The Heart Of Cobourg's Heritage District, Sited On Approx. Half An Acre Within Walking Distance To The Beach, Via Rail & Lifestyle Conveniences Downtown Living Offers. Built In 1904, This Fully Revitalized Building (2017/2018) Has Been Transformed Into 5 Loft Style Luxury Apartments - All Currently Tenanted. Units Are A Combo Of 1 & 2 Beds. Tenants Pay Water, Sewage & Hydro. Exquisite Detail & Architectural Elements.
Extras
A Nod To Its Rich History: High Ceilings, Exposed Brick & Custom Cabinetry Are Throughout. Common Space On The Main Floor, 3 Car Det Garage & 10 Parking Spots, This Is An Opportunity To Own A Piece Of History As An Investment Or Personally.
Property Details
Facts for 394 College Street, Cobourg
Status
Days on Market: 47
Last Status: Terminated
Sold Date: Jun 09, 2025
Closed Date: Nov 30, -0001
Expiry Date: Jun 02, 2022
Unavailable Date: Apr 19, 2022
Input Date: Mar 03, 2022
Prior LSC: Listing with no contract changes
Property
Status: Sale
Property Type: Multiplex
Style: 3-Storey
Size (sq ft): 5000
Age: 100+
Area: Cobourg
Community: Cobourg
Availability Date: Immediate
Inside
Bedrooms: 7
Bathrooms: 7
Kitchens: 6
Rooms: 18
Den/Family Room: Yes
Air Conditioning: Other
Fireplace: Yes
Washrooms: 7
Building
Basement: Fin W/O
Basement 2: Finished
Heat Type: Radiant
Heat Source: Gas
Exterior: Brick
Elevator: N
Water Supply: Municipal
Special Designation: Unknown
Parking
Driveway: Private
Garage Spaces: 3
Garage Type: Detached
Covered Parking Spaces: 10
Total Parking Spaces: 13
Fees
Tax Year: 2021
Tax Legal Description: Pt Lts 7 & 12 Blk M Pl Caddy, Pt Blk M (Aka 30 Ft*
Taxes: $9,301
Highlights
Feature: Beach
Feature: Fenced Yard
Feature: Hospital
Feature: Park
Feature: Public Transit
Feature: School
Land
Cross Street: University Ave. E
Municipality District: Cobourg
Fronting On: East
Parcel Number: 510990514
Pool: None
Sewer: Sewers
Lot Depth: 197.7 Feet
Lot Frontage: 124.9 Feet
Acres: .50-1.99
Zoning: R6-H
| XXXXXXXX | XXX XX, XXXX |
XXXXXXX XXX XXXX |
|
| XXX XX, XXXX |
XXXXXX XXX XXXX |
$X,XXX,XXX | |
| XXXXXXXX | XXX XX, XXXX |
XXXX XXX XXXX |
$XXX,XXX |
| XXX XX, XXXX |
XXXXXX XXX XXXX |
$XXX,XXX | |
| XXXXXXXX | XXX XX, XXXX |
XXXXXXX XXX XXXX |
|
| XXX XX, XXXX |
XXXXXX XXX XXXX |
$XXX,XXX | |
| XXXXXXXX | XXX XX, XXXX |
XXXX XXX XXXX |
$XXX,XXX |
| XXX XX, XXXX |
XXXXXX XXX XXXX |
$XXX,XXX | |
| XXXXXXXX | XXX XX, XXXX |
XXXX XXX XXXX |
$XXX,XXX |
| XXX XX, XXXX |
XXXXXX XXX XXXX |
$XXX,XXX | |
| XXXXXXXX | XXX XX, XXXX |
XXXXXXX XXX XXXX |
|
| XXX XX, XXXX |
XXXXXX XXX XXXX |
$XXX,XXX | |
| XXXXXXXX | XXX XX, XXXX |
XXXXXXX XXX XXXX |
|
| XXX XX, XXXX |
XXXXXX XXX XXXX |
$XXX,XXX |
| XXXXXXXX XXXXXXX | XXX XX, XXXX | XXX XXXX |
| XXXXXXXX XXXXXX | XXX XX, XXXX | $2,975,000 XXX XXXX |
| XXXXXXXX XXXX | XXX XX, XXXX | $257,000 XXX XXXX |
| XXXXXXXX XXXXXX | XXX XX, XXXX | $269,000 XXX XXXX |
| XXXXXXXX XXXXXXX | XXX XX, XXXX | XXX XXXX |
| XXXXXXXX XXXXXX | XXX XX, XXXX | $449,000 XXX XXXX |
| XXXXXXXX XXXX | XXX XX, XXXX | $580,000 XXX XXXX |
| XXXXXXXX XXXXXX | XXX XX, XXXX | $580,000 XXX XXXX |
| XXXXXXXX XXXX | XXX XX, XXXX | $630,000 XXX XXXX |
| XXXXXXXX XXXXXX | XXX XX, XXXX | $649,900 XXX XXXX |
| XXXXXXXX XXXXXXX | XXX XX, XXXX | XXX XXXX |
| XXXXXXXX XXXXXX | XXX XX, XXXX | $699,900 XXX XXXX |
| XXXXXXXX XXXXXXX | XXX XX, XXXX | XXX XXXX |
| XXXXXXXX XXXXXX | XXX XX, XXXX | $749,900 XXX XXXX |

Merwin Greer School
Elementary: PublicSt. Joseph Catholic Elementary School
Elementary: CatholicSt. Michael Catholic Elementary School
Elementary: CatholicBurnham School
Elementary: PublicNotre Dame Catholic Elementary School
Elementary: CatholicC R Gummow School
Elementary: PublicPeterborough Collegiate and Vocational School
Secondary: PublicPort Hope High School
Secondary: PublicKenner Collegiate and Vocational Institute
Secondary: PublicHoly Cross Catholic Secondary School
Secondary: CatholicSt. Mary Catholic Secondary School
Secondary: CatholicCobourg Collegiate Institute
Secondary: Public

