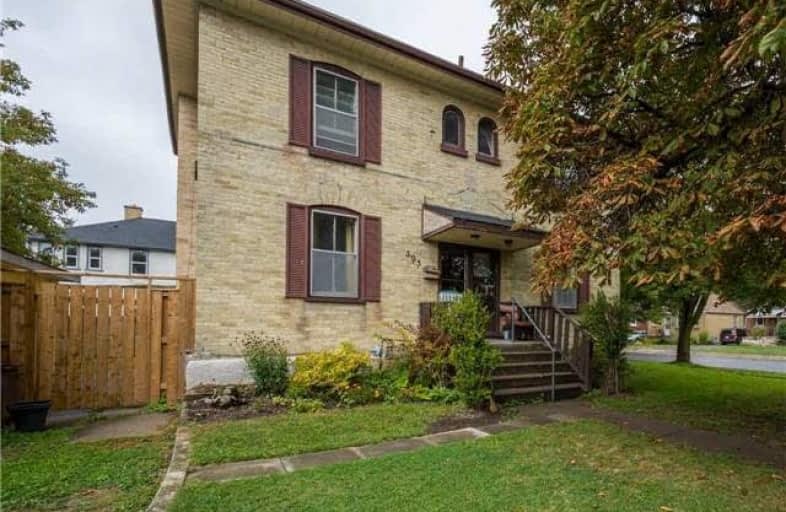Sold on Oct 06, 2017
Note: Property is not currently for sale or for rent.

-
Type: Detached
-
Style: 2-Storey
-
Size: 2000 sqft
-
Lot Size: 66 x 82.53 Feet
-
Age: 100+ years
-
Taxes: $2,915 per year
-
Days on Site: 15 Days
-
Added: Sep 07, 2019 (2 weeks on market)
-
Updated:
-
Last Checked: 3 months ago
-
MLS®#: X3933896
-
Listed By: Re/max rouge river realty ltd., brokerage
Investment Opportunity In A Great Cobourg Neighborhood. Large Century Home That Is Currently Being Used As A Single-Family Home But Could Easily Be Converted Into Duplex (R-3 Zoning). Home Was Previously A Duplex Prior To Current Ownership. 2 Main Floor Kitchens, 5 Bedrooms, 2 Full Baths With Basement Rough In Make This Home Open To Many Configurations And Opportunities. Corner Lot Features Fully Fence Yard And Single Car Garage.
Extras
Inclusions: Electric Light Fixtures, Fridge, Stove, Washer, Dryer As Is Home Is An Estate Sale, Be Sold As Is Without Warranty. Buyer To Do Their "Due Diligence". Being Sold As Is. Gas Hot Water Tank Rented Reliance.
Property Details
Facts for 395 Walton Street, Cobourg
Status
Days on Market: 15
Last Status: Sold
Sold Date: Oct 06, 2017
Closed Date: Nov 30, 2017
Expiry Date: Mar 01, 2018
Sold Price: $355,000
Unavailable Date: Oct 06, 2017
Input Date: Sep 21, 2017
Property
Status: Sale
Property Type: Detached
Style: 2-Storey
Size (sq ft): 2000
Age: 100+
Area: Cobourg
Community: Cobourg
Availability Date: 2/1/18
Inside
Bedrooms: 5
Bathrooms: 2
Kitchens: 2
Rooms: 12
Den/Family Room: Yes
Air Conditioning: None
Fireplace: No
Laundry Level: Lower
Central Vacuum: N
Washrooms: 2
Utilities
Electricity: Yes
Gas: Yes
Cable: Yes
Telephone: Yes
Building
Basement: Full
Basement 2: Unfinished
Heat Type: Water
Heat Source: Gas
Exterior: Brick
Water Supply: Municipal
Special Designation: Unknown
Parking
Driveway: Private
Garage Spaces: 1
Garage Type: Detached
Covered Parking Spaces: 2
Total Parking Spaces: 3
Fees
Tax Year: 2017
Tax Legal Description: See Attached Survey & Remarks
Taxes: $2,915
Highlights
Feature: Fenced Yard
Feature: Level
Feature: Public Transit
Land
Cross Street: University & Walton
Municipality District: Cobourg
Fronting On: West
Parcel Number: 510990260
Pool: None
Sewer: Sewers
Lot Depth: 82.53 Feet
Lot Frontage: 66 Feet
Lot Irregularities: South Property Line 8
Acres: < .50
Zoning: R-3
Rooms
Room details for 395 Walton Street, Cobourg
| Type | Dimensions | Description |
|---|---|---|
| Dining Main | 2.65 x 3.63 | Combined W/Living |
| Living Main | 4.69 x 3.60 | |
| Kitchen Main | 4.85 x 1.55 | |
| Kitchen Main | 4.82 x 1.55 | |
| Family Main | 3.60 x 7.56 | |
| Master 2nd | 3.75 x 3.96 | |
| 2nd Br 2nd | 2.47 x 3.54 | |
| 3rd Br 2nd | 2.74 x 3.38 | |
| 4th Br 2nd | 2.47 x 3.75 | |
| 5th Br 2nd | 2.47 x 3.75 | |
| Bathroom 2nd | - | |
| Bathroom 2nd | - |
| XXXXXXXX | XXX XX, XXXX |
XXXX XXX XXXX |
$XXX,XXX |
| XXX XX, XXXX |
XXXXXX XXX XXXX |
$XXX,XXX |
| XXXXXXXX XXXX | XXX XX, XXXX | $355,000 XXX XXXX |
| XXXXXXXX XXXXXX | XXX XX, XXXX | $389,900 XXX XXXX |

Merwin Greer School
Elementary: PublicSt. Joseph Catholic Elementary School
Elementary: CatholicSt. Michael Catholic Elementary School
Elementary: CatholicBurnham School
Elementary: PublicNotre Dame Catholic Elementary School
Elementary: CatholicC R Gummow School
Elementary: PublicPeterborough Collegiate and Vocational School
Secondary: PublicPort Hope High School
Secondary: PublicKenner Collegiate and Vocational Institute
Secondary: PublicHoly Cross Catholic Secondary School
Secondary: CatholicSt. Mary Catholic Secondary School
Secondary: CatholicCobourg Collegiate Institute
Secondary: Public

