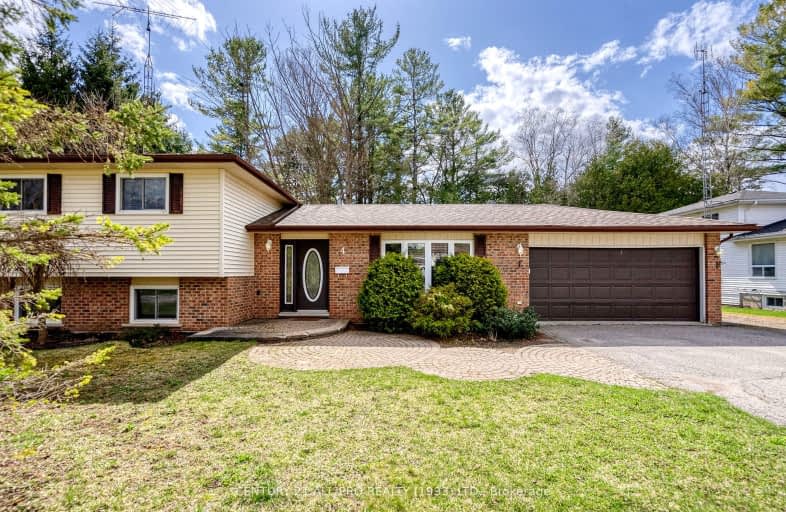Car-Dependent
- Almost all errands require a car.
4
/100
Somewhat Bikeable
- Almost all errands require a car.
9
/100

Dale Road Senior School
Elementary: Public
3.57 km
Camborne Public School
Elementary: Public
0.23 km
Plainville Public School
Elementary: Public
7.05 km
Baltimore Public School
Elementary: Public
6.48 km
Notre Dame Catholic Elementary School
Elementary: Catholic
8.41 km
Terry Fox Public School
Elementary: Public
7.24 km
Peterborough Collegiate and Vocational School
Secondary: Public
31.06 km
Port Hope High School
Secondary: Public
11.37 km
Kenner Collegiate and Vocational Institute
Secondary: Public
27.89 km
Holy Cross Catholic Secondary School
Secondary: Catholic
28.74 km
St. Mary Catholic Secondary School
Secondary: Catholic
7.55 km
Cobourg Collegiate Institute
Secondary: Public
10.27 km
-
Cobourg Conservation Area
700 William St, Cobourg ON K9A 4X5 7.89km -
Rotary Park
Cobourg ON 8.17km -
Cobourg Dog Park
520 William St, Cobourg ON K9A 0K1 8.36km
-
HODL Bitcoin ATM - Shell
1154 Division St, Cobourg ON K9A 5Y5 7.44km -
TD Canada Trust Branch and ATM
990 Division St, Cobourg ON K9A 5J5 7.78km -
CIBC
41111 Elgin St W, Cobourg ON K9A 5H7 7.81km


