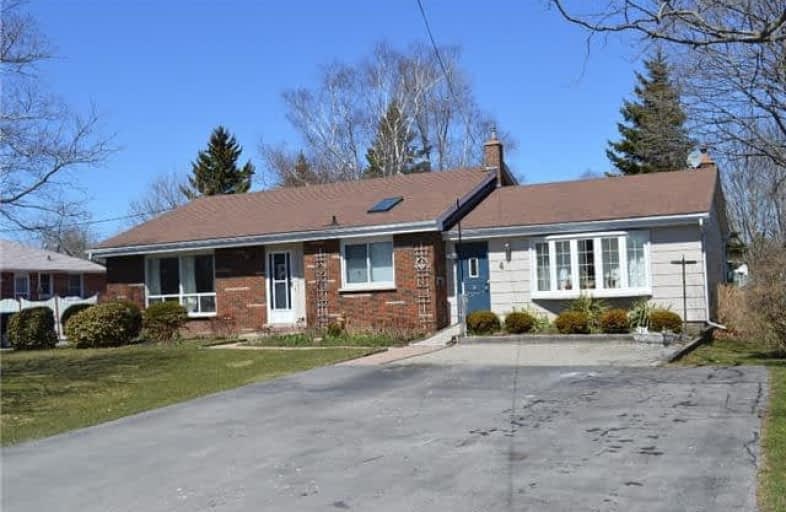Sold on May 18, 2018
Note: Property is not currently for sale or for rent.

-
Type: Detached
-
Style: Backsplit 3
-
Size: 1500 sqft
-
Lot Size: 76 x 150 Feet
-
Age: 51-99 years
-
Taxes: $4,500 per year
-
Days on Site: 16 Days
-
Added: Sep 07, 2019 (2 weeks on market)
-
Updated:
-
Last Checked: 3 months ago
-
MLS®#: X4116637
-
Listed By: Century 21 all-pro realty (1993) ltd., brokerage
3 Level Backsplit Situated On A Quiet East End Street. Eat-In Kitchen Including Appliances, Living Room With Cathedral Ceilings. 3 Bedrooms With Hardwood Flooring And 1 - 4 Pc Bath On Upper Level. Garage Was Converted Into A Very Spacious Comfortable Family Room 20.8 X 25 With Gas Fireplace And Walkout To Patio And Backyard With Heated 20.5 X 20.4 Foot Workshop. Basement Level Offers 3 Pc Bath Combined Laundry And 4 Th Bedroom.
Extras
Inclusions: Dryer, Refrigerator, Stove, Washer, Carbon Monoxide Detector, Satellite Dish, Smoke Detector Gas Hwt Exclusions: White Swag Light In Family Room
Property Details
Facts for 4 Hawthorne Avenue, Cobourg
Status
Days on Market: 16
Last Status: Sold
Sold Date: May 18, 2018
Closed Date: Jul 27, 2018
Expiry Date: Aug 15, 2018
Sold Price: $410,000
Unavailable Date: May 18, 2018
Input Date: May 03, 2018
Prior LSC: Sold
Property
Status: Sale
Property Type: Detached
Style: Backsplit 3
Size (sq ft): 1500
Age: 51-99
Area: Cobourg
Community: Cobourg
Availability Date: T. B. A.
Inside
Bedrooms: 3
Bedrooms Plus: 1
Bathrooms: 2
Kitchens: 1
Rooms: 9
Den/Family Room: Yes
Air Conditioning: Central Air
Fireplace: Yes
Laundry Level: Lower
Central Vacuum: N
Washrooms: 2
Utilities
Electricity: Yes
Gas: Yes
Cable: Available
Telephone: Yes
Building
Basement: Part Bsmt
Basement 2: Part Fin
Heat Type: Forced Air
Heat Source: Gas
Exterior: Brick
Exterior: Wood
Water Supply: Municipal
Special Designation: Unknown
Other Structures: Workshop
Retirement: N
Parking
Driveway: Pvt Double
Garage Type: Other
Covered Parking Spaces: 2
Total Parking Spaces: 2
Fees
Tax Year: 2018
Tax Legal Description: Lot 2, Part Lot 163 Cobourg
Taxes: $4,500
Land
Cross Street: Maplewood Drive
Municipality District: Cobourg
Fronting On: North
Parcel Number: 511010538
Pool: None
Sewer: Sewers
Lot Depth: 150 Feet
Lot Frontage: 76 Feet
Zoning: Residential
Waterfront: None
Rooms
Room details for 4 Hawthorne Avenue, Cobourg
| Type | Dimensions | Description |
|---|---|---|
| Master 2nd | 3.35 x 3.25 | |
| Kitchen Main | 4.11 x 3.42 | |
| Living Main | 6.90 x 3.88 | |
| Family Main | 7.62 x 6.29 | |
| Br 2nd | 2.97 x 2.92 | |
| Br 2nd | 3.27 x 2.79 | |
| Br Bsmt | 5.48 x 3.96 | |
| Bathroom 2nd | 2.94 x 1.95 | |
| Bathroom Bsmt | 5.05 x 2.43 |
| XXXXXXXX | XXX XX, XXXX |
XXXX XXX XXXX |
$XXX,XXX |
| XXX XX, XXXX |
XXXXXX XXX XXXX |
$XXX,XXX |
| XXXXXXXX XXXX | XXX XX, XXXX | $410,000 XXX XXXX |
| XXXXXXXX XXXXXX | XXX XX, XXXX | $399,900 XXX XXXX |

Merwin Greer School
Elementary: PublicSt. Joseph Catholic Elementary School
Elementary: CatholicSt. Michael Catholic Elementary School
Elementary: CatholicBurnham School
Elementary: PublicNotre Dame Catholic Elementary School
Elementary: CatholicC R Gummow School
Elementary: PublicPeterborough Collegiate and Vocational School
Secondary: PublicPort Hope High School
Secondary: PublicKenner Collegiate and Vocational Institute
Secondary: PublicHoly Cross Catholic Secondary School
Secondary: CatholicSt. Mary Catholic Secondary School
Secondary: CatholicCobourg Collegiate Institute
Secondary: Public

