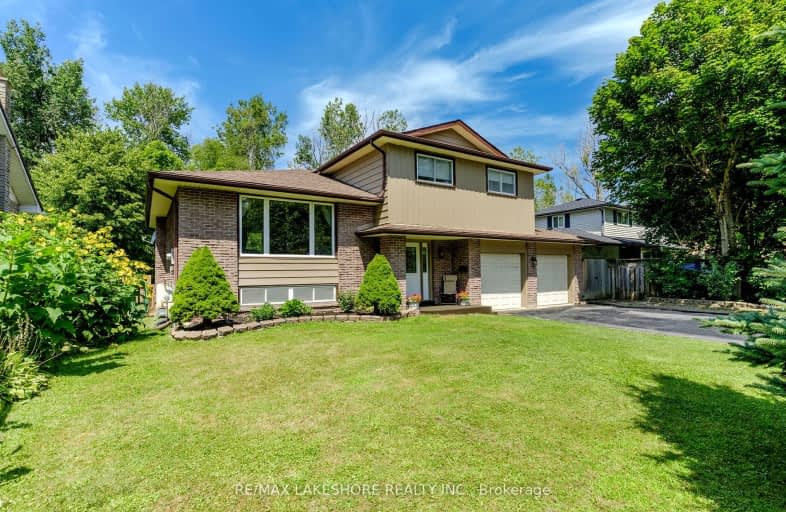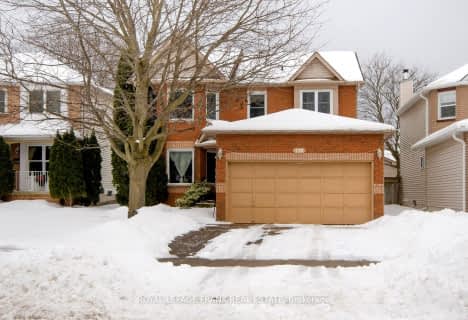
Video Tour

St. Joseph Catholic Elementary School
Elementary: Catholic
3.84 km
St. Michael Catholic Elementary School
Elementary: Catholic
2.78 km
Burnham School
Elementary: Public
1.28 km
Notre Dame Catholic Elementary School
Elementary: Catholic
1.44 km
Terry Fox Public School
Elementary: Public
2.35 km
C R Gummow School
Elementary: Public
3.93 km
Peterborough Collegiate and Vocational School
Secondary: Public
40.28 km
Port Hope High School
Secondary: Public
8.64 km
Kenner Collegiate and Vocational Institute
Secondary: Public
37.09 km
Holy Cross Catholic Secondary School
Secondary: Catholic
37.86 km
St. Mary Catholic Secondary School
Secondary: Catholic
3.83 km
Cobourg Collegiate Institute
Secondary: Public
3.97 km
-
Rotary Park
Cobourg ON 1.82km -
Peace Park
Forth St (Queen St), Cobourg ON 1.87km -
Cobourg Conservation Area
700 William St, Cobourg ON K9A 4X5 2.18km
-
CIBC
41111 Elgin St W, Cobourg ON K9A 5H7 1.45km -
Mortgage Diversity Team
203 Durham St, Cobourg ON K9A 3H7 2.34km -
Scotiabank
68 King St W, Cobourg ON K9A 2M3 2.65km




