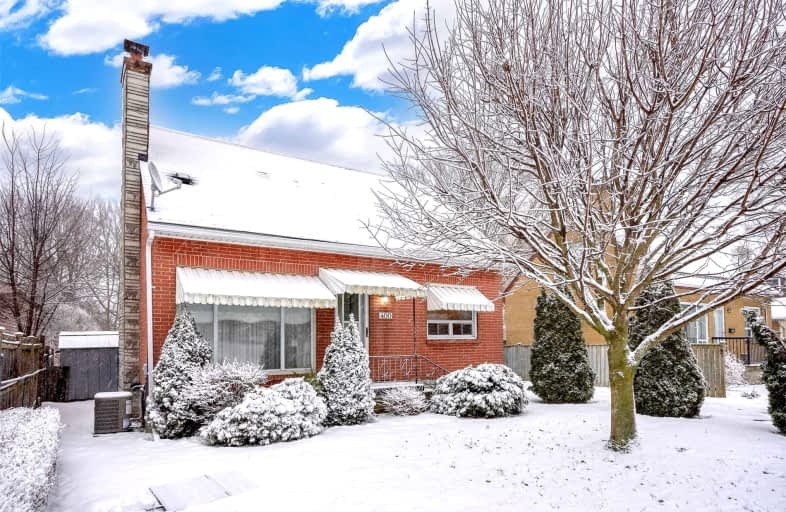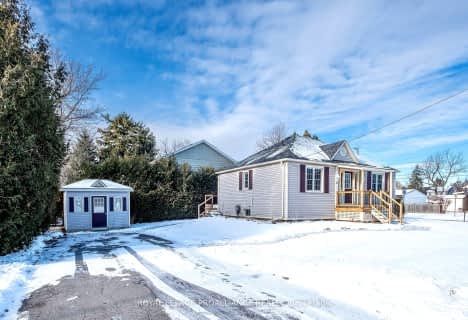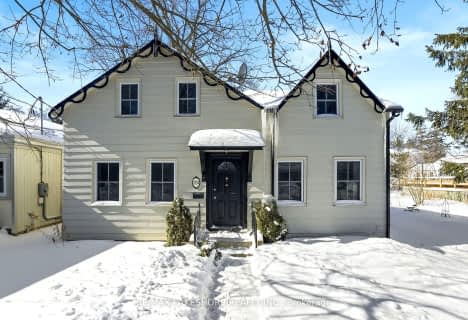Car-Dependent
- Almost all errands require a car.
4
/100
Bikeable
- Some errands can be accomplished on bike.
63
/100

Merwin Greer School
Elementary: Public
1.02 km
St. Joseph Catholic Elementary School
Elementary: Catholic
1.49 km
St. Michael Catholic Elementary School
Elementary: Catholic
1.19 km
Burnham School
Elementary: Public
2.80 km
Notre Dame Catholic Elementary School
Elementary: Catholic
2.88 km
C R Gummow School
Elementary: Public
0.21 km
Peterborough Collegiate and Vocational School
Secondary: Public
40.30 km
Port Hope High School
Secondary: Public
12.50 km
Kenner Collegiate and Vocational Institute
Secondary: Public
37.25 km
Holy Cross Catholic Secondary School
Secondary: Catholic
38.24 km
St. Mary Catholic Secondary School
Secondary: Catholic
2.16 km
Cobourg Collegiate Institute
Secondary: Public
0.61 km
-
Rotary Park
Cobourg ON 2.69km -
Port Hope Skate Park
Port Hope ON 10.36km -
Jubalee Beach Park
Rte 3, Grafton ON K0K 2G0 10.82km
-
Compass Group Chartwells
335 King St E, Cobourg ON K9A 1M2 0.56km -
CIBC
500 Division St, Cobourg ON K9A 3S4 1.09km -
Northumberland Mall, Scotiabank
4 King St E, Cobourg ON K9A 1K7 1.23km








