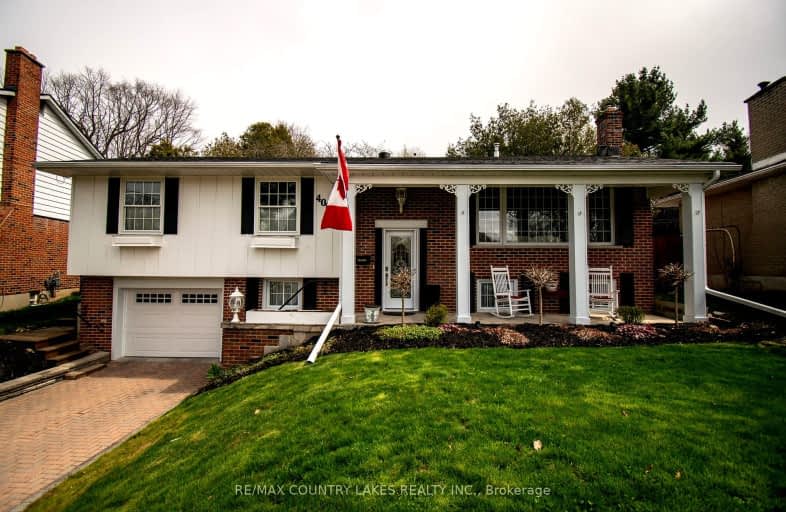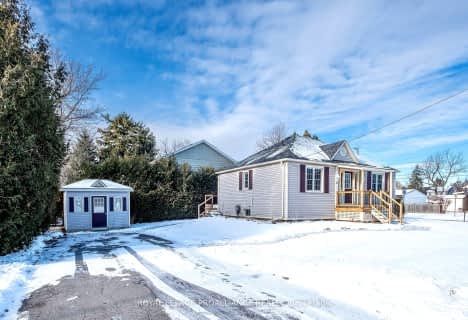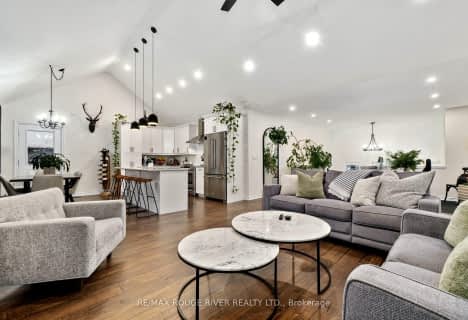Car-Dependent
- Most errands require a car.
26
/100
Somewhat Bikeable
- Most errands require a car.
44
/100

Merwin Greer School
Elementary: Public
2.50 km
St. Joseph Catholic Elementary School
Elementary: Catholic
0.54 km
St. Michael Catholic Elementary School
Elementary: Catholic
2.21 km
Notre Dame Catholic Elementary School
Elementary: Catholic
2.93 km
Terry Fox Public School
Elementary: Public
2.67 km
C R Gummow School
Elementary: Public
2.01 km
Peterborough Collegiate and Vocational School
Secondary: Public
38.49 km
Port Hope High School
Secondary: Public
12.25 km
Kenner Collegiate and Vocational Institute
Secondary: Public
35.45 km
Holy Cross Catholic Secondary School
Secondary: Catholic
36.45 km
St. Mary Catholic Secondary School
Secondary: Catholic
0.73 km
Cobourg Collegiate Institute
Secondary: Public
2.42 km
-
Cobourg Dog Park
520 William St, Cobourg ON K9A 0K1 2.13km -
Cobourg Conservation Area
700 William St, Cobourg ON K9A 4X5 2.28km -
Rotary Park
Cobourg ON 2.58km
-
TD Canada Trust Branch and ATM
990 Division St, Cobourg ON K9A 5J5 1.11km -
HODL Bitcoin ATM - Shell
1154 Division St, Cobourg ON K9A 5Y5 1.17km -
TD Bank Financial Group
1011 Division St, Cobourg ON K9A 4J9 1.22km














