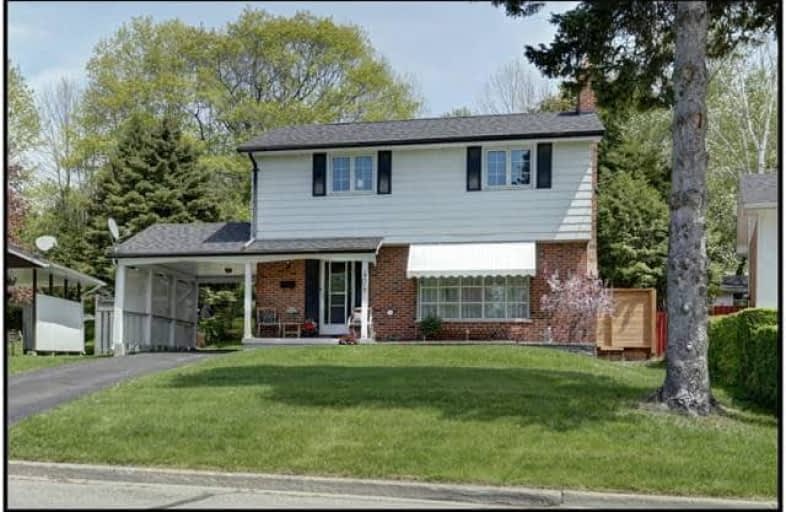Sold on Jun 03, 2017
Note: Property is not currently for sale or for rent.

-
Type: Detached
-
Style: 2-Storey
-
Lot Size: 50 x 196.17 Feet
-
Age: No Data
-
Taxes: $3,321 per year
-
Days on Site: 4 Days
-
Added: Sep 07, 2019 (4 days on market)
-
Updated:
-
Last Checked: 3 months ago
-
MLS®#: X3821069
-
Listed By: Century 21 all-pro realty (1993) ltd., brokerage
Beautiful 4 Bedroom 2 Bathroom Home On A Very Quiet Cul-De-Sac. Many Upgrades Over The Past Few Years Including Shingles (2012), Furnace (2013), Some Windows (2014), Electrical Panel (2015), Insulation In The Attic (2015), 2nd Floor Bathroom Completely Redone (2015) And A Gorgeous Back Deck And Fence (2016). Close To Schools, The Cobourg Community Centre (Ccc), Shopping And Easy Access To The 401. Book Your Private Showing Today.
Extras
Dishwasher, Dryer, Light Fixture(S), Refrigerator, Smoke Detector, Storage Shed, Stove, Washer, Window Coverings, Pump For Pond
Property Details
Facts for 404 Nickerson Drive, Cobourg
Status
Days on Market: 4
Last Status: Sold
Sold Date: Jun 03, 2017
Closed Date: Aug 01, 2017
Expiry Date: Aug 30, 2017
Sold Price: $395,000
Unavailable Date: Jun 03, 2017
Input Date: May 30, 2017
Prior LSC: Listing with no contract changes
Property
Status: Sale
Property Type: Detached
Style: 2-Storey
Area: Cobourg
Community: Cobourg
Availability Date: Tba
Inside
Bedrooms: 4
Bathrooms: 2
Kitchens: 1
Rooms: 7
Den/Family Room: Yes
Air Conditioning: None
Fireplace: Yes
Washrooms: 2
Building
Basement: Full
Basement 2: Part Fin
Heat Type: Forced Air
Heat Source: Gas
Exterior: Brick
Exterior: Vinyl Siding
Water Supply: Municipal
Special Designation: Unknown
Other Structures: Garden Shed
Parking
Driveway: Private
Garage Spaces: 1
Garage Type: Carport
Covered Parking Spaces: 3
Total Parking Spaces: 3
Fees
Tax Year: 2017
Tax Legal Description: Lt 45 Pl 227 Cobourg; S/T Cb22528 Cobourg
Taxes: $3,321
Highlights
Feature: Cul De Sac
Feature: Wooded/Treed
Land
Cross Street: Elgin And Darcy
Municipality District: Cobourg
Fronting On: East
Parcel Number: 512440328
Pool: None
Sewer: Sewers
Lot Depth: 196.17 Feet
Lot Frontage: 50 Feet
Additional Media
- Virtual Tour: http://realtyservices.ca/404nickerson/
Rooms
Room details for 404 Nickerson Drive, Cobourg
| Type | Dimensions | Description |
|---|---|---|
| Dining Main | 2.97 x 2.84 | |
| Living Main | 5.26 x 3.33 | |
| Kitchen Main | 2.67 x 3.76 | |
| Master 2nd | 3.63 x 2.99 | |
| 2nd Br 2nd | 2.69 x 2.99 | |
| 3rd Br 2nd | 2.69 x 2.99 | |
| 4th Br 2nd | 2.54 x 3.78 | |
| Rec Bsmt | 3.15 x 7.04 | |
| Utility Bsmt | 2.69 x 8.23 |
| XXXXXXXX | XXX XX, XXXX |
XXXX XXX XXXX |
$XXX,XXX |
| XXX XX, XXXX |
XXXXXX XXX XXXX |
$XXX,XXX |
| XXXXXXXX XXXX | XXX XX, XXXX | $395,000 XXX XXXX |
| XXXXXXXX XXXXXX | XXX XX, XXXX | $369,900 XXX XXXX |

Merwin Greer School
Elementary: PublicSt. Joseph Catholic Elementary School
Elementary: CatholicSt. Michael Catholic Elementary School
Elementary: CatholicNotre Dame Catholic Elementary School
Elementary: CatholicTerry Fox Public School
Elementary: PublicC R Gummow School
Elementary: PublicPeterborough Collegiate and Vocational School
Secondary: PublicPort Hope High School
Secondary: PublicKenner Collegiate and Vocational Institute
Secondary: PublicHoly Cross Catholic Secondary School
Secondary: CatholicSt. Mary Catholic Secondary School
Secondary: CatholicCobourg Collegiate Institute
Secondary: Public

