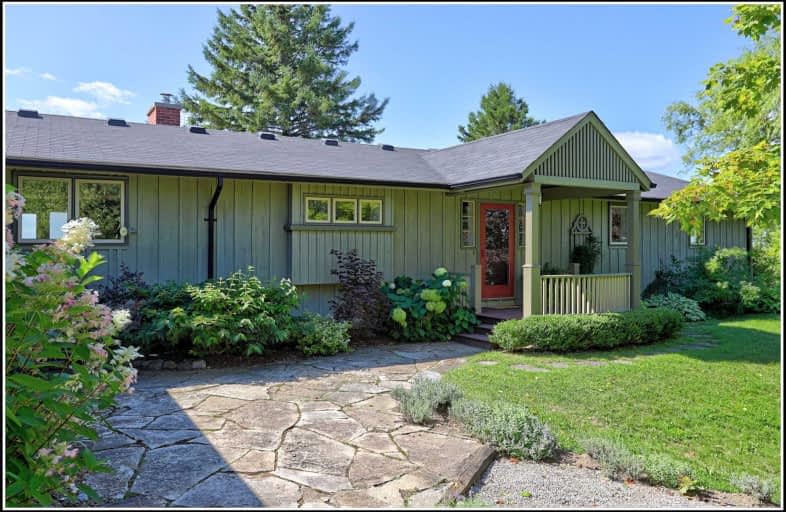Sold on Sep 24, 2019
Note: Property is not currently for sale or for rent.

-
Type: Detached
-
Style: Bungalow
-
Size: 2000 sqft
-
Lot Size: 656.11 x 667.1 Feet
-
Age: 31-50 years
-
Taxes: $5,753 per year
-
Days on Site: 29 Days
-
Added: Sep 30, 2019 (4 weeks on market)
-
Updated:
-
Last Checked: 3 months ago
-
MLS®#: X4557274
-
Listed By: Bosley real estate ltd., brokerage
10 Minutes From 401, This Impeccable 3 Br, 2 Bath 2500 Sqft Board & Batten Bungalow Is Set On 10 Spectacular Acres W/Walking Trails, Stream, Perennial Gardens, Veggie Patch & Views Of Cobourg, Port Hope & Lake Ontario. Features Include In-Floor Radiant Heating, High End Appliances In Open-Concept Kitchen/Family Room, Large Screened In Porch For Bug Free Summers & Master Br W/Stunning Sunset Views. Wood Burning Stove & Rumford Fireplace Are Wett Certified.
Extras
Chattels: Dishwasher, Dryer, Fridge, Stove, Washer, Built-In Microwave, Garage Door Opener, Satelite Dish, Overhead Lighting Exclusions: Front Hall Light, Family Door Wall Flower Box, Garden Bench By Vegpatch, Bird Bath In South Garden
Property Details
Facts for 4042 Canning Road, Cobourg
Status
Days on Market: 29
Last Status: Sold
Sold Date: Sep 24, 2019
Closed Date: Nov 29, 2019
Expiry Date: Nov 30, 2019
Sold Price: $879,000
Unavailable Date: Sep 24, 2019
Input Date: Aug 26, 2019
Property
Status: Sale
Property Type: Detached
Style: Bungalow
Size (sq ft): 2000
Age: 31-50
Area: Cobourg
Community: Cobourg
Availability Date: 60-90 Days
Inside
Bedrooms: 3
Bathrooms: 2
Kitchens: 1
Rooms: 13
Den/Family Room: Yes
Air Conditioning: None
Fireplace: Yes
Laundry Level: Lower
Central Vacuum: N
Washrooms: 2
Utilities
Electricity: Yes
Gas: No
Cable: No
Telephone: Yes
Building
Basement: Unfinished
Heat Type: Radiant
Heat Source: Propane
Exterior: Board/Batten
Elevator: N
UFFI: No
Water Supply Type: Drilled Well
Water Supply: Well
Special Designation: Unknown
Other Structures: Garden Shed
Retirement: N
Parking
Driveway: Private
Garage Spaces: 2
Garage Type: Attached
Covered Parking Spaces: 5
Total Parking Spaces: 7
Fees
Tax Year: 2018
Tax Legal Description: Pt Lt 21 Con 6 Hamilton As In Nc315401; S/T *
Taxes: $5,753
Highlights
Feature: Clear View
Feature: Rolling
Feature: Wooded/Treed
Land
Cross Street: Burnham St N / Mcbri
Municipality District: Cobourg
Fronting On: West
Parcel Number: 511130176
Pool: None
Sewer: Septic
Lot Depth: 667.1 Feet
Lot Frontage: 656.11 Feet
Acres: 10-24.99
Zoning: Single Family Re
Additional Media
- Virtual Tour: http://realtyservices.ca/4042canning/
Rooms
Room details for 4042 Canning Road, Cobourg
| Type | Dimensions | Description |
|---|---|---|
| Living Main | 5.54 x 5.24 | |
| Dining Main | 4.20 x 2.43 | |
| Kitchen Main | 3.99 x 2.74 | |
| Family Main | 5.48 x 4.60 | |
| Office Main | 4.78 x 3.71 | |
| Master Main | 4.60 x 5.24 | |
| Bathroom Main | - | 4 Pc Ensuite |
| Br Main | 4.14 x 3.32 | |
| Bathroom Main | - | 4 Pc Bath |
| 3rd Br Main | 4.74 x 3.16 | |
| Sunroom Main | 4.29 x 6.03 | |
| Workshop Main | 5.76 x 4.11 |
| XXXXXXXX | XXX XX, XXXX |
XXXX XXX XXXX |
$XXX,XXX |
| XXX XX, XXXX |
XXXXXX XXX XXXX |
$XXX,XXX | |
| XXXXXXXX | XXX XX, XXXX |
XXXXXXX XXX XXXX |
|
| XXX XX, XXXX |
XXXXXX XXX XXXX |
$XXX,XXX |
| XXXXXXXX XXXX | XXX XX, XXXX | $879,000 XXX XXXX |
| XXXXXXXX XXXXXX | XXX XX, XXXX | $939,900 XXX XXXX |
| XXXXXXXX XXXXXXX | XXX XX, XXXX | XXX XXXX |
| XXXXXXXX XXXXXX | XXX XX, XXXX | $975,000 XXX XXXX |

Dale Road Senior School
Elementary: PublicCamborne Public School
Elementary: PublicPlainville Public School
Elementary: PublicBaltimore Public School
Elementary: PublicNotre Dame Catholic Elementary School
Elementary: CatholicTerry Fox Public School
Elementary: PublicPeterborough Collegiate and Vocational School
Secondary: PublicPort Hope High School
Secondary: PublicKenner Collegiate and Vocational Institute
Secondary: PublicHoly Cross Catholic Secondary School
Secondary: CatholicSt. Mary Catholic Secondary School
Secondary: CatholicCobourg Collegiate Institute
Secondary: Public- 2 bath
- 5 bed
- 2000 sqft
3455 Albert's Alley, Hamilton Township, Ontario • K9A 4J7 • Rural Hamilton



