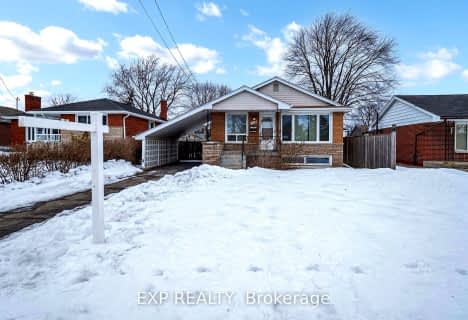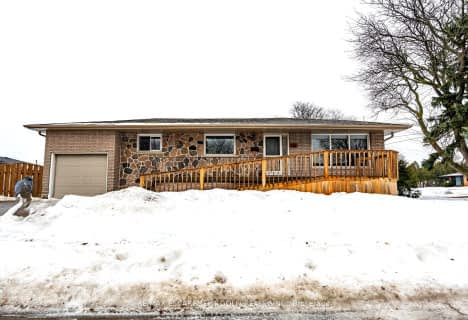
Richard Beasley Junior Public School
Elementary: Public
2.24 km
Lincoln Alexander Public School
Elementary: Public
1.32 km
St. Kateri Tekakwitha Catholic Elementary School
Elementary: Catholic
0.76 km
Cecil B Stirling School
Elementary: Public
0.90 km
St. Teresa of Calcutta Catholic Elementary School
Elementary: Catholic
1.62 km
Templemead Elementary School
Elementary: Public
0.40 km
Vincent Massey/James Street
Secondary: Public
3.31 km
ÉSAC Mère-Teresa
Secondary: Catholic
2.44 km
Nora Henderson Secondary School
Secondary: Public
2.26 km
Sherwood Secondary School
Secondary: Public
4.00 km
St. Jean de Brebeuf Catholic Secondary School
Secondary: Catholic
1.71 km
Bishop Ryan Catholic Secondary School
Secondary: Catholic
2.76 km




