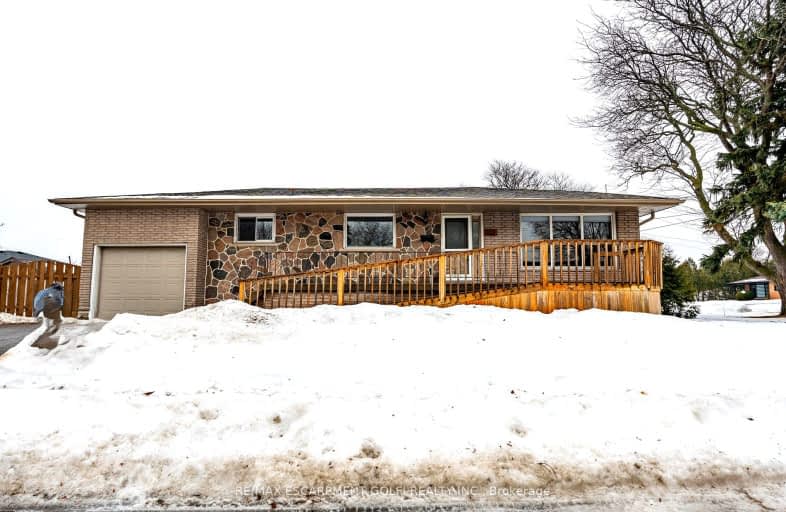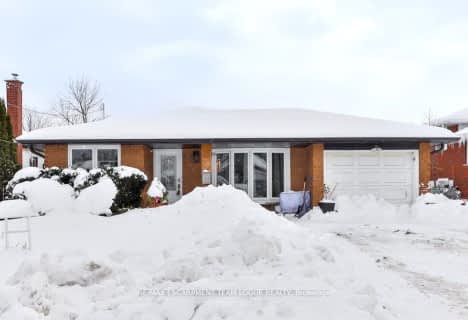Somewhat Walkable
- Some errands can be accomplished on foot.
Some Transit
- Most errands require a car.
Somewhat Bikeable
- Most errands require a car.

ÉIC Mère-Teresa
Elementary: CatholicSt. Anthony Daniel Catholic Elementary School
Elementary: CatholicRichard Beasley Junior Public School
Elementary: PublicLisgar Junior Public School
Elementary: PublicSt. Margaret Mary Catholic Elementary School
Elementary: CatholicHuntington Park Junior Public School
Elementary: PublicVincent Massey/James Street
Secondary: PublicÉSAC Mère-Teresa
Secondary: CatholicNora Henderson Secondary School
Secondary: PublicDelta Secondary School
Secondary: PublicSherwood Secondary School
Secondary: PublicSt. Jean de Brebeuf Catholic Secondary School
Secondary: Catholic-
Fay Avenue Park
Hamilton ON L8T 2B8 0.86km -
Thorner Park
Deerborn Dr (Southampton Drive), Hamilton ON 2.17km -
Billy Monkley Bird Sanctuary
Hamilton ON 2.4km
-
Bitcoin Depot - Bitcoin ATM
1050 Upper Gage Ave, Hamilton ON L8V 5B7 1.23km -
TD Bank Financial Group
1119 Fennell Ave E (Upper Ottawa St), Hamilton ON L8T 1S2 1.28km -
CIBC
386 Upper Gage Ave, Hamilton ON L8V 4H9 2.3km






















