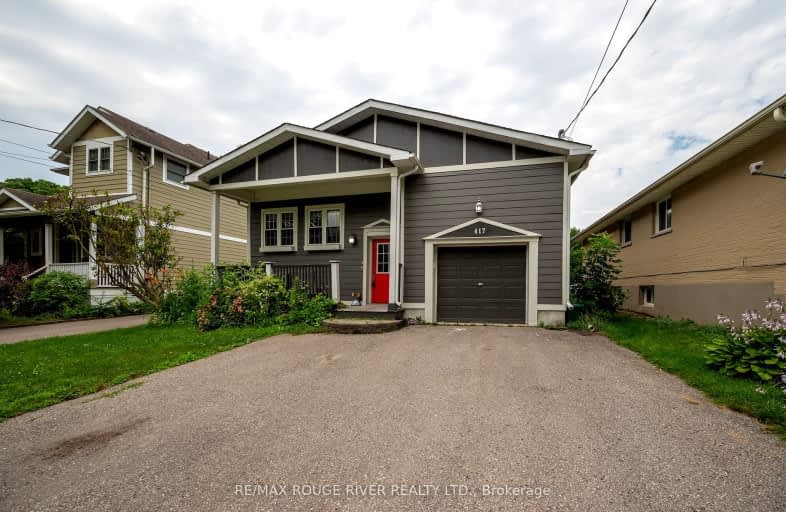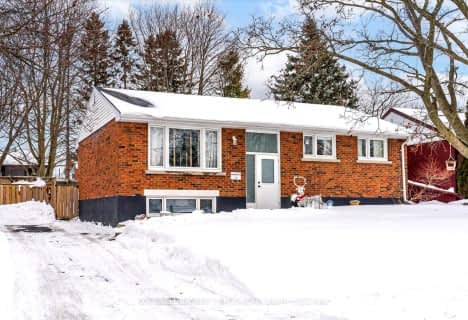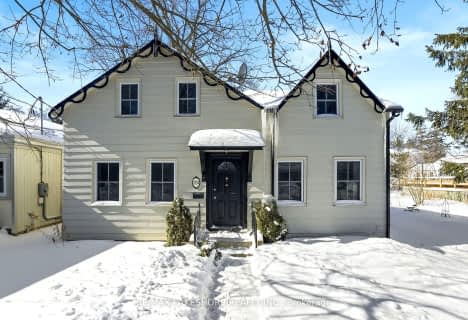Car-Dependent
- Most errands require a car.
37
/100
Bikeable
- Some errands can be accomplished on bike.
63
/100

Merwin Greer School
Elementary: Public
1.08 km
St. Joseph Catholic Elementary School
Elementary: Catholic
1.45 km
St. Michael Catholic Elementary School
Elementary: Catholic
1.15 km
Burnham School
Elementary: Public
2.75 km
Notre Dame Catholic Elementary School
Elementary: Catholic
2.83 km
C R Gummow School
Elementary: Public
0.24 km
Peterborough Collegiate and Vocational School
Secondary: Public
40.26 km
Port Hope High School
Secondary: Public
12.44 km
Kenner Collegiate and Vocational Institute
Secondary: Public
37.21 km
Holy Cross Catholic Secondary School
Secondary: Catholic
38.20 km
St. Mary Catholic Secondary School
Secondary: Catholic
2.11 km
Cobourg Collegiate Institute
Secondary: Public
0.65 km
-
Donegan Park
D'Arcy St, Cobourg ON 1.25km -
Cobourg Dog Park
520 William St, Cobourg ON K9A 0K1 2.1km -
Peace Park
Forth St (Queen St), Cobourg ON 2.29km
-
Compass Group Chartwells
335 King St E, Cobourg ON K9A 1M2 0.58km -
CoinFlip Bitcoin ATM
428 King St E, Cobourg ON K9A 1M6 0.78km -
President's Choice Financial ATM
500 Division St, Cobourg ON K9A 3S4 1.04km











