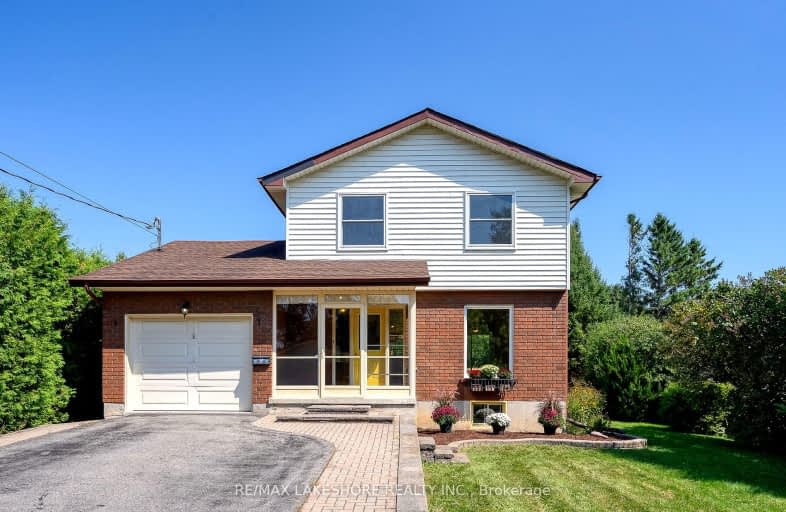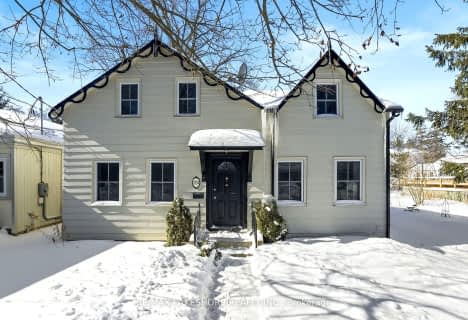Car-Dependent
- Almost all errands require a car.
18
/100
Bikeable
- Some errands can be accomplished on bike.
56
/100

Merwin Greer School
Elementary: Public
0.36 km
St. Joseph Catholic Elementary School
Elementary: Catholic
2.53 km
St. Michael Catholic Elementary School
Elementary: Catholic
2.04 km
Burnham School
Elementary: Public
3.70 km
Notre Dame Catholic Elementary School
Elementary: Catholic
3.84 km
C R Gummow School
Elementary: Public
0.98 km
Peterborough Collegiate and Vocational School
Secondary: Public
41.17 km
Port Hope High School
Secondary: Public
13.37 km
Kenner Collegiate and Vocational Institute
Secondary: Public
38.15 km
Holy Cross Catholic Secondary School
Secondary: Catholic
39.17 km
St. Mary Catholic Secondary School
Secondary: Catholic
3.20 km
Cobourg Collegiate Institute
Secondary: Public
0.79 km
-
Rotary Park
Cobourg ON 3.7km -
Jubalee Beach Park
Rte 3, Grafton ON K0K 2G0 10.12km -
Port Hope Skate Park
Port Hope ON 11.22km
-
Compass Group Chartwells
335 King St E, Cobourg ON K9A 1M2 0.85km -
Northumberland Mall, Scotiabank
4 King St E, Cobourg ON K9A 1K7 1.84km -
TD Bank Financial Group
1 King St W, Cobourg ON K9A 2L8 1.88km










