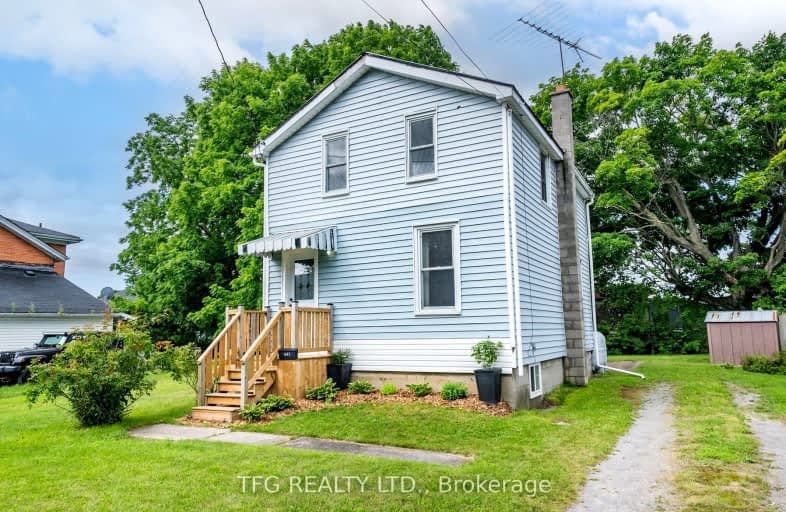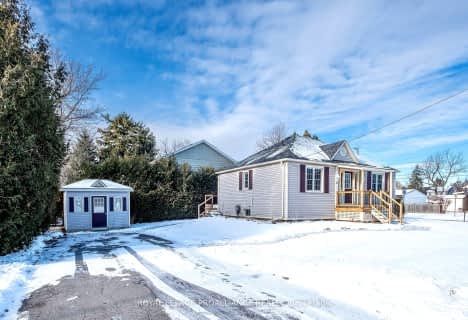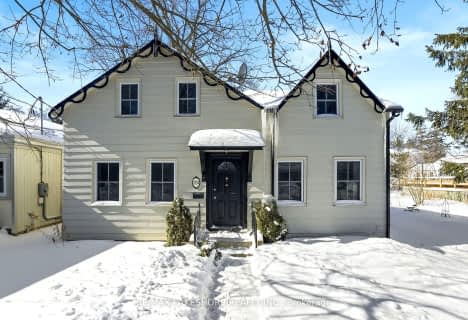Very Walkable
- Most errands can be accomplished on foot.
89
/100
Very Bikeable
- Most errands can be accomplished on bike.
83
/100

St. Joseph Catholic Elementary School
Elementary: Catholic
1.76 km
St. Michael Catholic Elementary School
Elementary: Catholic
0.26 km
Burnham School
Elementary: Public
1.40 km
Notre Dame Catholic Elementary School
Elementary: Catholic
1.55 km
Terry Fox Public School
Elementary: Public
2.32 km
C R Gummow School
Elementary: Public
1.41 km
Peterborough Collegiate and Vocational School
Secondary: Public
40.24 km
Port Hope High School
Secondary: Public
11.09 km
Kenner Collegiate and Vocational Institute
Secondary: Public
37.14 km
Holy Cross Catholic Secondary School
Secondary: Catholic
38.05 km
St. Mary Catholic Secondary School
Secondary: Catholic
2.15 km
Cobourg Collegiate Institute
Secondary: Public
1.52 km











