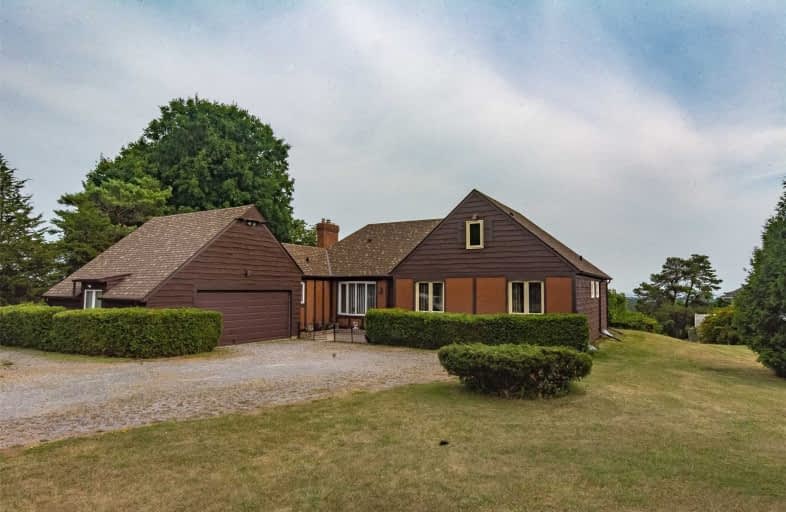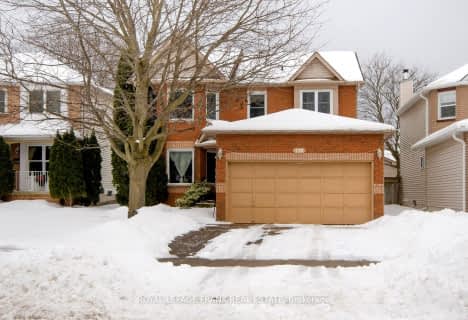Sold on Oct 22, 2019
Note: Property is not currently for sale or for rent.

-
Type: Detached
-
Style: Bungalow
-
Size: 3500 sqft
-
Lot Size: 124.56 x 356 Feet
-
Age: 31-50 years
-
Taxes: $4,560 per year
-
Days on Site: 25 Days
-
Added: Oct 31, 2019 (3 weeks on market)
-
Updated:
-
Last Checked: 3 months ago
-
MLS®#: X4591826
-
Listed By: Homelife galaxy real estate ltd., brokerage
Exquisite Custom-Built Residence Situated On Almost An Acre W/Picturesque View Of Northumberland Hills And Lake Ontario.Offers Almost Up To 3,800 Square Feet Of Living Space,Lots Of Upgrades, Light Filled Living/Dining Area, Hardwood Floors All Through Main Floor,Crown Moulding, Wainscoting, Upgraded Windows (Except Bay Window),2.5 Washrooms,Upgraded Modern Kitchen With Quartz Counter Top,Porcelain Back Splash And Flooring,Sep Ent Bsmt With 3 Bedrooms
Extras
Stainless Steel Appliances (Fridge, Stove,Dishwasher,Chimney Range Hood )Washer/Dryer, Elfs's, Hot Water Tank (Owned).
Property Details
Facts for 45-4219 Northumberland 45, Cobourg
Status
Days on Market: 25
Last Status: Sold
Sold Date: Oct 22, 2019
Closed Date: Jan 31, 2020
Expiry Date: Dec 27, 2019
Sold Price: $670,000
Unavailable Date: Oct 22, 2019
Input Date: Sep 27, 2019
Prior LSC: Listing with no contract changes
Property
Status: Sale
Property Type: Detached
Style: Bungalow
Size (sq ft): 3500
Age: 31-50
Area: Cobourg
Community: Cobourg
Availability Date: Tba/ Immediate
Inside
Bedrooms: 4
Bedrooms Plus: 3
Bathrooms: 3
Kitchens: 1
Rooms: 11
Den/Family Room: Yes
Air Conditioning: Central Air
Fireplace: Yes
Laundry Level: Lower
Central Vacuum: N
Washrooms: 3
Building
Basement: Finished
Basement 2: Sep Entrance
Heat Type: Forced Air
Heat Source: Gas
Exterior: Brick
Elevator: N
Water Supply: Municipal
Physically Handicapped-Equipped: N
Special Designation: Unknown
Retirement: N
Parking
Driveway: Private
Garage Spaces: 2
Garage Type: Attached
Covered Parking Spaces: 6
Total Parking Spaces: 8
Fees
Tax Year: 2018
Tax Legal Description: Pt Lt 13 Con1 Hamilton Pt2, 39R411, Hamilton
Taxes: $4,560
Highlights
Feature: Clear View
Feature: Grnbelt/Conserv
Feature: Hospital
Feature: Place Of Worship
Feature: Ravine
Land
Cross Street: 401 And County Rd 45
Municipality District: Cobourg
Fronting On: East
Parcel Number: 511050568
Pool: None
Sewer: Septic
Lot Depth: 356 Feet
Lot Frontage: 124.56 Feet
Lot Irregularities: Irregular
Acres: .50-1.99
Rooms
Room details for 45-4219 Northumberland 45, Cobourg
| Type | Dimensions | Description |
|---|---|---|
| Foyer Main | 2.07 x 2.68 | Double Doors, French Doors |
| Living Main | 5.58 x 7.65 | W/O To Patio, French Doors, Picture Window |
| Dining Main | 3.44 x 3.17 | Bay Window, French Doors, Hardwood Floor |
| Kitchen Main | 3.35 x 2.86 | Stainless Steel Appl, Quartz Counter, Porcelain Floor |
| Family Main | 3.35 x 5.12 | W/O To Patio, Overlook Water, Fireplace |
| Mudroom Main | 2.32 x 1.55 | W/O To Garage, Side Door, 2 Pc Ensuite |
| Master Main | 3.96 x 3.26 | W/O To Patio, Overlook Water, 3 Pc Ensuite |
| 2nd Br Main | 2.77 x 3.38 | Hardwood Floor, Closet, West View |
| 3rd Br Main | 2.99 x 3.14 | Hardwood Floor, Closet, West View |
| 4th Br Main | 3.29 x 3.14 | Hardwood Floor, Closet, East View |
| Loft Upper | 3.87 x 8.05 | Laminate, Window, East View |
| Br Bsmt | - | Laminate, Walk-Up |
| XXXXXXXX | XXX XX, XXXX |
XXXX XXX XXXX |
$XXX,XXX |
| XXX XX, XXXX |
XXXXXX XXX XXXX |
$XXX,XXX |
| XXXXXXXX XXXX | XXX XX, XXXX | $670,000 XXX XXXX |
| XXXXXXXX XXXXXX | XXX XX, XXXX | $698,000 XXX XXXX |

Merwin Greer School
Elementary: PublicSt. Joseph Catholic Elementary School
Elementary: CatholicBaltimore Public School
Elementary: PublicSt. Michael Catholic Elementary School
Elementary: CatholicTerry Fox Public School
Elementary: PublicC R Gummow School
Elementary: PublicPeterborough Collegiate and Vocational School
Secondary: PublicPort Hope High School
Secondary: PublicKenner Collegiate and Vocational Institute
Secondary: PublicHoly Cross Catholic Secondary School
Secondary: CatholicSt. Mary Catholic Secondary School
Secondary: CatholicCobourg Collegiate Institute
Secondary: Public- 3 bath
- 4 bed
120 Sutherland Crescent, Cobourg, Ontario • K9A 5L1 • Cobourg



