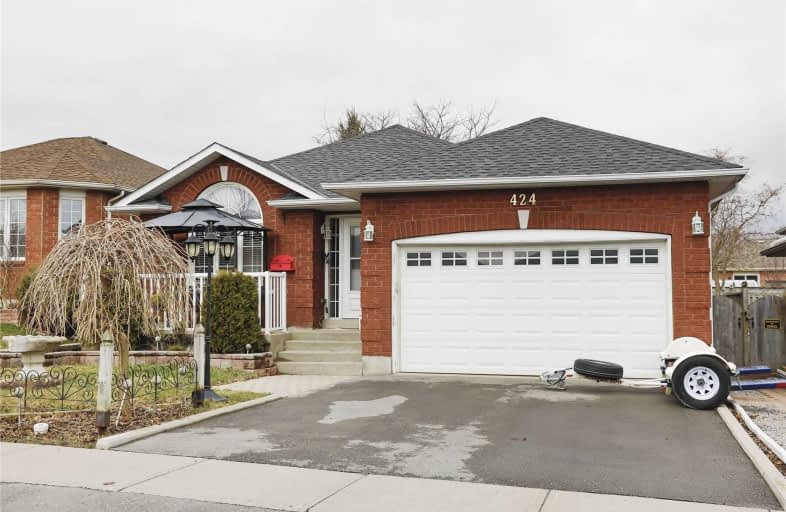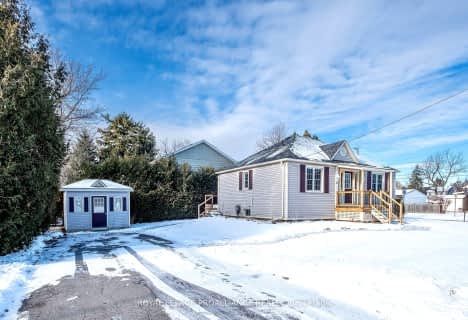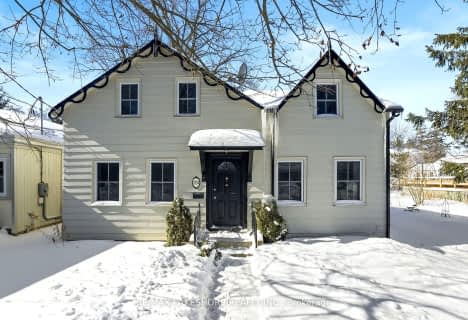
St. Joseph Catholic Elementary School
Elementary: Catholic
2.23 km
Dale Road Senior School
Elementary: Public
3.91 km
St. Michael Catholic Elementary School
Elementary: Catholic
2.31 km
Burnham School
Elementary: Public
1.32 km
Notre Dame Catholic Elementary School
Elementary: Catholic
0.96 km
Terry Fox Public School
Elementary: Public
0.23 km
Peterborough Collegiate and Vocational School
Secondary: Public
38.50 km
Port Hope High School
Secondary: Public
9.66 km
Kenner Collegiate and Vocational Institute
Secondary: Public
35.35 km
Holy Cross Catholic Secondary School
Secondary: Catholic
36.20 km
St. Mary Catholic Secondary School
Secondary: Catholic
1.92 km
Cobourg Collegiate Institute
Secondary: Public
3.49 km










