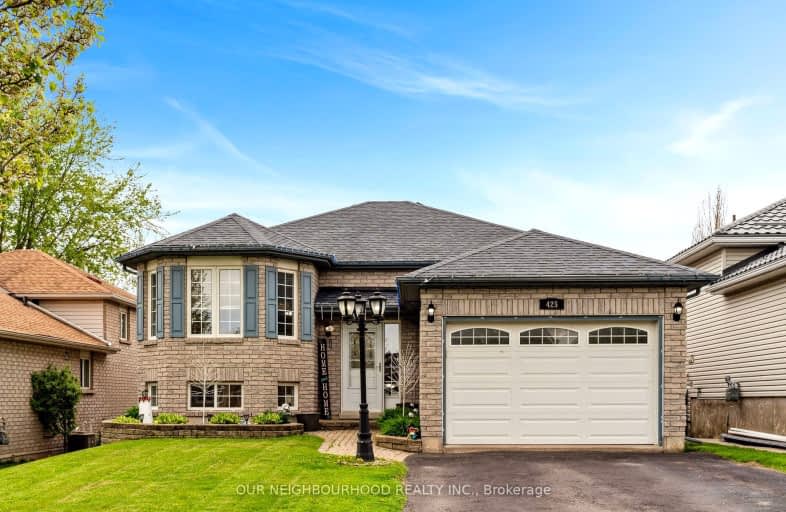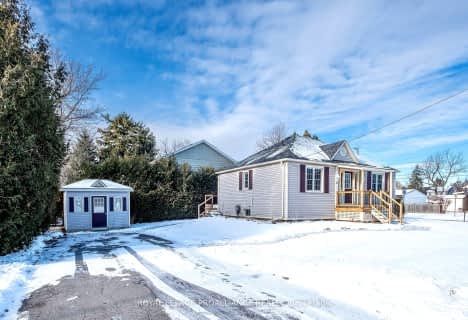Somewhat Walkable
- Some errands can be accomplished on foot.
62
/100
Bikeable
- Some errands can be accomplished on bike.
60
/100

St. Joseph Catholic Elementary School
Elementary: Catholic
2.22 km
Dale Road Senior School
Elementary: Public
3.96 km
St. Michael Catholic Elementary School
Elementary: Catholic
2.27 km
Burnham School
Elementary: Public
1.28 km
Notre Dame Catholic Elementary School
Elementary: Catholic
0.92 km
Terry Fox Public School
Elementary: Public
0.27 km
Peterborough Collegiate and Vocational School
Secondary: Public
38.54 km
Port Hope High School
Secondary: Public
9.67 km
Kenner Collegiate and Vocational Institute
Secondary: Public
35.39 km
Holy Cross Catholic Secondary School
Secondary: Catholic
36.24 km
St. Mary Catholic Secondary School
Secondary: Catholic
1.92 km
Cobourg Collegiate Institute
Secondary: Public
3.46 km
-
Cobourg Conservation Area
700 William St, Cobourg ON K9A 4X5 0.51km -
Rotary Park
Cobourg ON 0.67km -
Cobourg Dog Park
520 William St, Cobourg ON K9A 0K1 1.03km
-
CIBC
41111 Elgin St W, Cobourg ON K9A 5H7 1.02km -
TD Bank Financial Group
1011 Division St, Cobourg ON K9A 4J9 1.38km -
HODL Bitcoin ATM - Shell
1154 Division St, Cobourg ON K9A 5Y5 1.48km














