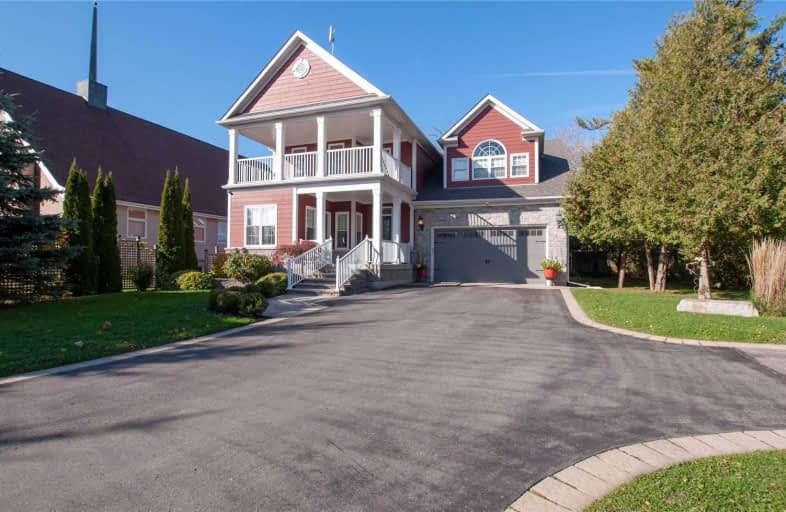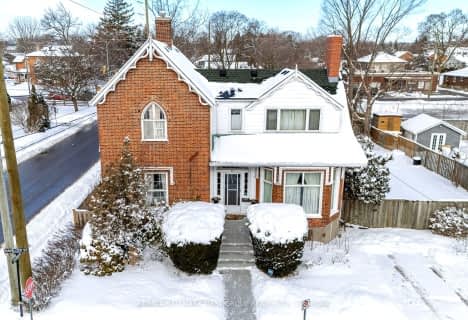
3D Walkthrough

Merwin Greer School
Elementary: Public
0.28 km
St. Joseph Catholic Elementary School
Elementary: Catholic
2.48 km
St. Michael Catholic Elementary School
Elementary: Catholic
2.38 km
Burnham School
Elementary: Public
4.03 km
Notre Dame Catholic Elementary School
Elementary: Catholic
4.13 km
C R Gummow School
Elementary: Public
1.23 km
Peterborough Collegiate and Vocational School
Secondary: Public
40.86 km
Port Hope High School
Secondary: Public
13.73 km
Kenner Collegiate and Vocational Institute
Secondary: Public
37.86 km
Holy Cross Catholic Secondary School
Secondary: Catholic
38.91 km
St. Mary Catholic Secondary School
Secondary: Catholic
3.14 km
Cobourg Collegiate Institute
Secondary: Public
1.21 km













