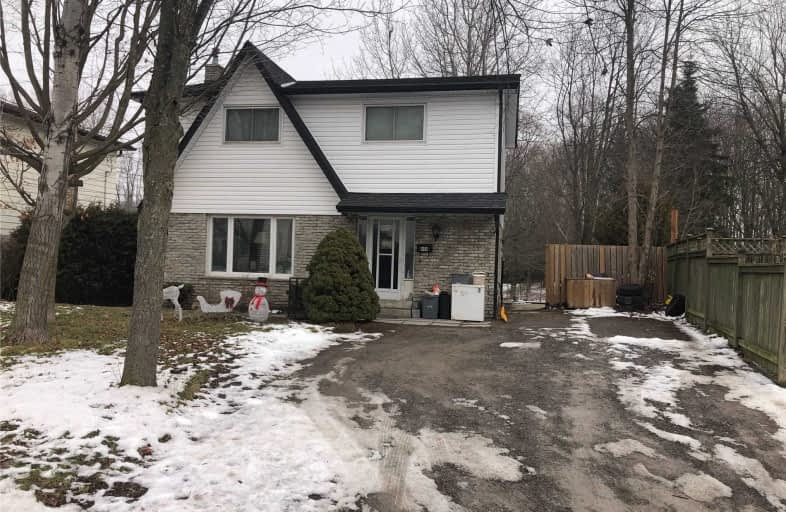Sold on Mar 05, 2021
Note: Property is not currently for sale or for rent.

-
Type: Detached
-
Style: 2-Storey
-
Lot Size: 57 x 303.1 Feet
-
Age: 31-50 years
-
Taxes: $3,230 per year
-
Days on Site: 8 Days
-
Added: Feb 25, 2021 (1 week on market)
-
Updated:
-
Last Checked: 2 months ago
-
MLS®#: X5128696
-
Listed By: Century 21 regal realty inc., brokerage
Beautiful 4+1 Br Home In A Quiet Dead End Street. This Home Features Finished Basement With Separate Entrance, Laminate Floor Through Out And A Huge 50X300 Feet Lot.. A Park Like Setting At The Backyard With A Running Stream And Some Green Space For You To Relax In Peace. Close To School, Grocery, Rec Centre, Library And Min To Hwy 401.
Extras
All Appliance Belonging To The Seller And All Elf's. Currently Upper Level And Lower Level Are Tenanted. Tenant Willing To Stay. Upper Level $1225.00 All In And Tenant Take Care Of Property Main. Lower Level Tenant Pays $800.00 With 30% Uti
Property Details
Facts for 444 Cottesmore Avenue, Cobourg
Status
Days on Market: 8
Last Status: Sold
Sold Date: Mar 05, 2021
Closed Date: Jun 07, 2021
Expiry Date: May 31, 2021
Sold Price: $590,000
Unavailable Date: Mar 05, 2021
Input Date: Feb 25, 2021
Property
Status: Sale
Property Type: Detached
Style: 2-Storey
Age: 31-50
Area: Cobourg
Community: Cobourg
Availability Date: 60/90
Inside
Bedrooms: 4
Bedrooms Plus: 1
Bathrooms: 3
Kitchens: 1
Kitchens Plus: 1
Rooms: 8
Den/Family Room: No
Air Conditioning: None
Fireplace: No
Laundry Level: Main
Washrooms: 3
Utilities
Electricity: Yes
Gas: Yes
Cable: Available
Telephone: Yes
Building
Basement: Finished
Heat Type: Forced Air
Heat Source: Gas
Exterior: Brick
Exterior: Vinyl Siding
Water Supply: Municipal
Special Designation: Unknown
Other Structures: Garden Shed
Parking
Driveway: Pvt Double
Garage Type: None
Covered Parking Spaces: 6
Total Parking Spaces: 6
Fees
Tax Year: 2021
Tax Legal Description: Con A Pl 14 Pt Lts 123,124,127,128 Rp 39R185 Pt 2
Taxes: $3,230
Highlights
Feature: Clear View
Feature: Level
Feature: River/Stream
Land
Cross Street: University Ave & Cot
Municipality District: Cobourg
Fronting On: East
Parcel Number: 511020434
Pool: None
Sewer: Sewers
Lot Depth: 303.1 Feet
Lot Frontage: 57 Feet
Acres: < .50
Zoning: R3
Rooms
Room details for 444 Cottesmore Avenue, Cobourg
| Type | Dimensions | Description |
|---|---|---|
| Foyer Ground | 2.74 x 2.13 | Laminate |
| Living Ground | 4.87 x 3.35 | Broadloom |
| Dining Ground | 2.89 x 2.74 | Laminate |
| Kitchen Ground | 4.26 x 2.74 | Laminate |
| Master 2nd | 4.26 x 3.04 | Laminate |
| 2nd Br 2nd | 3.04 x 2.74 | Laminate |
| 3rd Br 2nd | 3.04 x 2.74 | Laminate |
| 4th Br 2nd | 3.04 x 2.74 | Laminate |
| Br Bsmt | - | Laminate |
| Kitchen Bsmt | - | Laminate |
| XXXXXXXX | XXX XX, XXXX |
XXXX XXX XXXX |
$XXX,XXX |
| XXX XX, XXXX |
XXXXXX XXX XXXX |
$XXX,XXX | |
| XXXXXXXX | XXX XX, XXXX |
XXXX XXX XXXX |
$XXX,XXX |
| XXX XX, XXXX |
XXXXXX XXX XXXX |
$XXX,XXX | |
| XXXXXXXX | XXX XX, XXXX |
XXXX XXX XXXX |
$XXX,XXX |
| XXX XX, XXXX |
XXXXXX XXX XXXX |
$XXX,XXX |
| XXXXXXXX XXXX | XXX XX, XXXX | $590,000 XXX XXXX |
| XXXXXXXX XXXXXX | XXX XX, XXXX | $589,000 XXX XXXX |
| XXXXXXXX XXXX | XXX XX, XXXX | $170,500 XXX XXXX |
| XXXXXXXX XXXXXX | XXX XX, XXXX | $178,900 XXX XXXX |
| XXXXXXXX XXXX | XXX XX, XXXX | $371,000 XXX XXXX |
| XXXXXXXX XXXXXX | XXX XX, XXXX | $385,000 XXX XXXX |

Merwin Greer School
Elementary: PublicSt. Joseph Catholic Elementary School
Elementary: CatholicSt. Michael Catholic Elementary School
Elementary: CatholicBurnham School
Elementary: PublicNotre Dame Catholic Elementary School
Elementary: CatholicC R Gummow School
Elementary: PublicPeterborough Collegiate and Vocational School
Secondary: PublicPort Hope High School
Secondary: PublicKenner Collegiate and Vocational Institute
Secondary: PublicHoly Cross Catholic Secondary School
Secondary: CatholicSt. Mary Catholic Secondary School
Secondary: CatholicCobourg Collegiate Institute
Secondary: Public- 2 bath
- 4 bed
18 Spencer Street West, Cobourg, Ontario • K9A 2G3 • Cobourg
- 2 bath
- 4 bed




