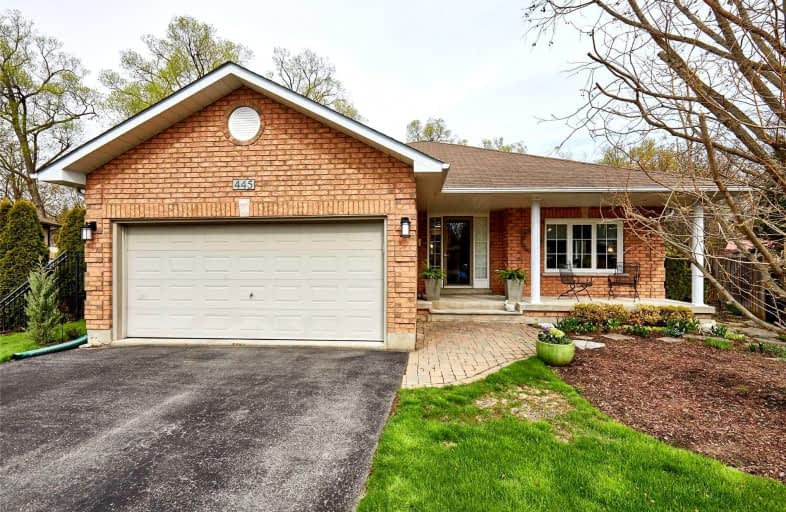
Merwin Greer School
Elementary: Public
2.61 km
St. Joseph Catholic Elementary School
Elementary: Catholic
0.63 km
St. Michael Catholic Elementary School
Elementary: Catholic
2.30 km
Notre Dame Catholic Elementary School
Elementary: Catholic
2.97 km
Terry Fox Public School
Elementary: Public
2.65 km
C R Gummow School
Elementary: Public
2.13 km
Peterborough Collegiate and Vocational School
Secondary: Public
38.37 km
Port Hope High School
Secondary: Public
12.24 km
Kenner Collegiate and Vocational Institute
Secondary: Public
35.33 km
Holy Cross Catholic Secondary School
Secondary: Catholic
36.33 km
St. Mary Catholic Secondary School
Secondary: Catholic
0.70 km
Cobourg Collegiate Institute
Secondary: Public
2.54 km














